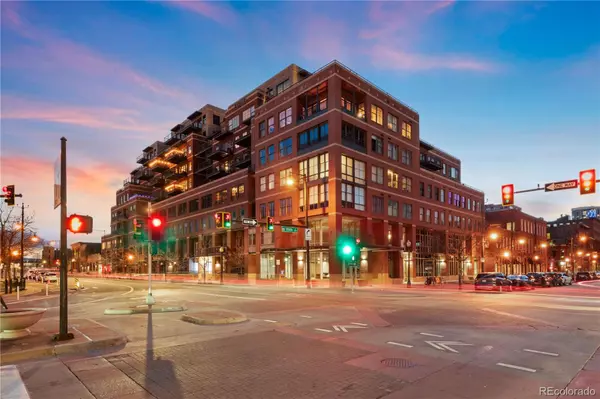For more information regarding the value of a property, please contact us for a free consultation.
Key Details
Sold Price $950,000
Property Type Condo
Sub Type Condominium
Listing Status Sold
Purchase Type For Sale
Square Footage 1,740 sqft
Price per Sqft $545
Subdivision Lodo
MLS Listing ID 3985279
Sold Date 07/17/24
Bedrooms 3
Full Baths 1
Three Quarter Bath 1
Condo Fees $1,288
HOA Fees $1,288/mo
HOA Y/N Yes
Abv Grd Liv Area 1,740
Originating Board recolorado
Year Built 1997
Annual Tax Amount $4,748
Tax Year 2022
Property Description
Experience the ultimate urban lifestyle with this stunning three bedroom condo at the Palace Lofts in the heart of Lower Downtown. Boasting a spacious open concept design, this residence shines with an abundance of natural light illuminating every corner, complemented by expansive terraces that invite the outdoors in. The modern kitchen features granite countertops with stainless steel appliances and flows seamlessly into the living areas, perfect for entertaining. The primary bathroom has been thoughtfully remodeled, offering a serene retreat. Two additional Bedrooms (or Office spaces) also with an abundance of natural light. Convenience is paramount with a storage locker, two parking spaces in a heated garage, and a beautiful lobby monitored by a concierge ensuring peace of mind. There is a rooftop patio with unbeatable views of the city, and Grill for anyone to use. Situated in a prime location, this property puts you in close proximity to a vibrant mix of restaurants, cafes, and transit options, ensuring that lifestyle and leisure are always within easy reach. Union Station, the Ballpark, Ball Arena, and everything that Lower Downtown has to offer is a short walk out the front door.
Location
State CO
County Denver
Zoning D-LD
Rooms
Main Level Bedrooms 3
Interior
Interior Features Breakfast Nook, Five Piece Bath, Granite Counters, High Ceilings, Jet Action Tub, Kitchen Island, No Stairs, Open Floorplan, Primary Suite, Smoke Free, Walk-In Closet(s)
Heating Floor Furnace
Cooling Central Air
Flooring Carpet, Wood
Fireplace N
Appliance Dishwasher, Dryer, Microwave, Oven, Refrigerator, Washer
Laundry In Unit
Exterior
Exterior Feature Balcony, Lighting
Parking Features Heated Garage, Storage, Underground
Garage Spaces 2.0
Utilities Available Electricity Connected, Natural Gas Connected
View City, Mountain(s)
Roof Type Membrane,Metal
Total Parking Spaces 2
Garage Yes
Building
Sewer Public Sewer
Water Public
Level or Stories One
Structure Type Brick
Schools
Elementary Schools Greenlee
Middle Schools Grant
High Schools West
School District Denver 1
Others
Senior Community No
Ownership Individual
Acceptable Financing Cash, Conventional
Listing Terms Cash, Conventional
Special Listing Condition None
Pets Allowed Cats OK, Dogs OK
Read Less Info
Want to know what your home might be worth? Contact us for a FREE valuation!

Our team is ready to help you sell your home for the highest possible price ASAP

© 2025 METROLIST, INC., DBA RECOLORADO® – All Rights Reserved
6455 S. Yosemite St., Suite 500 Greenwood Village, CO 80111 USA
Bought with Kentwood Real Estate City Properties
GET MORE INFORMATION
Diana Nelson
Team Leader | License ID: FA100065608
Team Leader License ID: FA100065608




