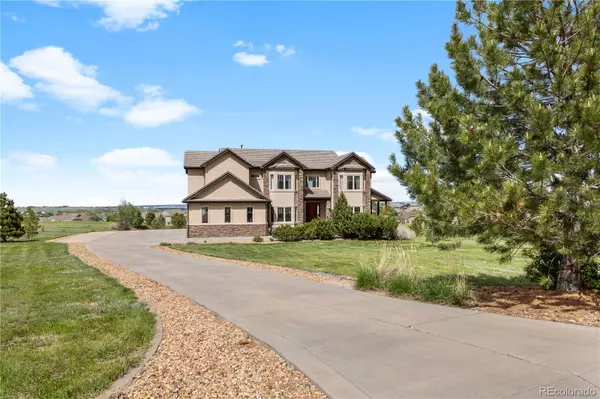For more information regarding the value of a property, please contact us for a free consultation.
Key Details
Sold Price $965,000
Property Type Single Family Home
Sub Type Single Family Residence
Listing Status Sold
Purchase Type For Sale
Square Footage 4,856 sqft
Price per Sqft $198
Subdivision Diamond Ridge Estates
MLS Listing ID 4232612
Sold Date 07/22/24
Style Mountain Contemporary
Bedrooms 5
Full Baths 4
Half Baths 2
Condo Fees $480
HOA Fees $160/qua
HOA Y/N Yes
Originating Board recolorado
Year Built 2006
Annual Tax Amount $7,108
Tax Year 2023
Lot Size 1.720 Acres
Acres 1.72
Property Description
PRICED TO SELL! Amazing Custom Build, Mountain Contemporary Home. Sitting on 1.72 Acres, beautiful landscaping, trees, open views and nestled in the desirable Diamond Ridge Estates, you will not be disappointed! The elongated driveway meets the 4 car garage. Through the main entrance you will find a majestic staircase that bridges the upstairs, overlooking the foyer. Don't forget about the side covered patio, which is accessible right outside the office. There you will find double french doors, a built in book case and a wet bar. The master bedroom encompasses a fireplace with retreat. The master bathroom contains a picturesque oversized tub, a giant dual shower, vanity, double sinks that flow to the enormous walk-in-closet with built in seating. The walk out basement houses a custom built-in bar, family room with a fireplace and addition areas for you to customize to your hearts desire! Above the covered walk out patio, you will find stairs that will lead you to the deck with a beautiful built in stone gas grill, fire pit and amazing views! The breakfast nook contains natural lighting and views from the deck. Between the natural stone, slab granite, crown molding, 8'doors, wet bar, and accents throughout the entire home, you will be enchanted!
Preferred lender is Grover Greer with Fairway Independent Mortgage Company. He will cover a 1/0 buydown for any buyer who works with him.
Location
State CO
County Douglas
Rooms
Basement Finished, Full, Walk-Out Access
Interior
Interior Features Ceiling Fan(s), Central Vacuum, Eat-in Kitchen, Five Piece Bath, Jack & Jill Bathroom, Jet Action Tub, Kitchen Island, Primary Suite, Walk-In Closet(s), Wet Bar, Wired for Data
Heating Forced Air, Natural Gas
Cooling Central Air
Flooring Carpet, Tile
Fireplaces Number 3
Fireplaces Type Basement, Bedroom, Living Room
Fireplace Y
Appliance Cooktop, Dishwasher, Disposal, Microwave, Oven, Refrigerator
Exterior
Exterior Feature Balcony, Fire Pit, Gas Grill
Garage Dry Walled, Exterior Access Door
Garage Spaces 4.0
Fence None
Utilities Available Cable Available
View Mountain(s), Valley
Roof Type Concrete
Parking Type Dry Walled, Exterior Access Door
Total Parking Spaces 4
Garage Yes
Building
Lot Description Open Space
Story Two
Foundation Slab
Sewer Septic Tank
Water Public
Level or Stories Two
Structure Type Stucco
Schools
Elementary Schools Sage Canyon
Middle Schools Mesa
High Schools Douglas County
School District Douglas Re-1
Others
Senior Community No
Ownership Individual
Acceptable Financing Cash, Conventional, FHA, VA Loan
Listing Terms Cash, Conventional, FHA, VA Loan
Special Listing Condition None
Pets Description Cats OK, Dogs OK
Read Less Info
Want to know what your home might be worth? Contact us for a FREE valuation!

Our team is ready to help you sell your home for the highest possible price ASAP

© 2024 METROLIST, INC., DBA RECOLORADO® – All Rights Reserved
6455 S. Yosemite St., Suite 500 Greenwood Village, CO 80111 USA
Bought with UNITED IMPERIAL ROYALTY SERVICES
GET MORE INFORMATION

Diana Nelson
Team Leader | License ID: FA100065608
Team Leader License ID: FA100065608




