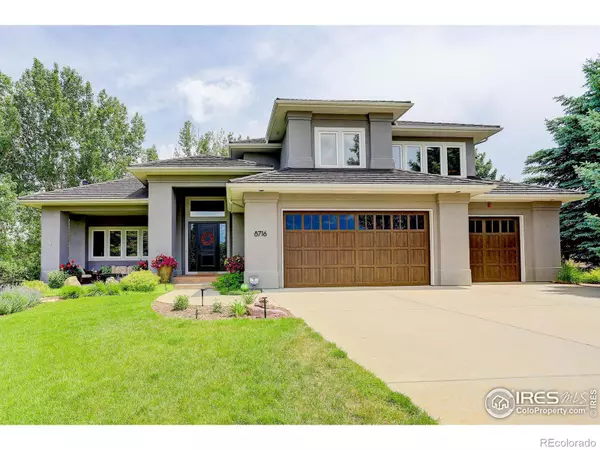For more information regarding the value of a property, please contact us for a free consultation.
Key Details
Sold Price $2,100,000
Property Type Single Family Home
Sub Type Single Family Residence
Listing Status Sold
Purchase Type For Sale
Square Footage 6,000 sqft
Price per Sqft $350
Subdivision The Cove
MLS Listing ID IR1011699
Sold Date 07/25/24
Style Contemporary
Bedrooms 5
Full Baths 2
Three Quarter Bath 2
Condo Fees $109
HOA Fees $109/mo
HOA Y/N Yes
Abv Grd Liv Area 4,104
Originating Board recolorado
Year Built 1998
Annual Tax Amount $12,698
Tax Year 2023
Lot Size 0.550 Acres
Acres 0.55
Property Description
Welcome to a luxurious home supremely situated adjacent to private open space in a prestigious enclave on Skyland Drive. This impressive residence offers unparalleled privacy and comfortable living. Supreme first impression as you arrive at the recently painted home showcasing meticulously landscaped grounds. A welcoming front porch greets your arrival and is the best place to enjoy sunsets behind the snow-peaked mountains. Upon entry, your eyes will be drawn to the striking fireplace in the formal living room. The formal dining room welcomes festivities and offers views of the open space & Longmont city lights. The kitchen is a chef's dream and is outfitted with a large center prep island, a huge walk-in pantry, & double oven. A sunny breakfast nook highlights the space. Wood flooring guides you throughout the main level with the effortless flow of the floor plan. Upstairs, the secluded primary suite is grand in scale and boasts a window seat for enjoying the mountain views, built-ins, & a sumptuous 5 piece bath with a soaking tub. Two upstairs secondary bedrooms are spacious & bright with Jack & Jill bath. The walk-out lower level features a rec room, generous-sized guest room, bonus room, fitness, & tons of storage. Step outside to the tranquil backyard; an ideal private escape with no one in sight. This property offers the rare opportunity to experience luxury living surrounded by complete serenity in an unbeatable Niwot location. You will love the proximity to the trail system that connects to Boulder!
Location
State CO
County Boulder
Zoning RR
Rooms
Basement Daylight, Full, Walk-Out Access
Main Level Bedrooms 1
Interior
Interior Features Eat-in Kitchen, Five Piece Bath, Kitchen Island, Open Floorplan, Pantry, Radon Mitigation System, Walk-In Closet(s), Wet Bar
Heating Forced Air
Cooling Central Air
Flooring Tile, Wood
Fireplaces Type Family Room, Gas, Living Room, Primary Bedroom
Fireplace N
Appliance Dishwasher, Disposal, Double Oven, Microwave, Oven, Refrigerator
Laundry In Unit
Exterior
Garage Spaces 3.0
Utilities Available Electricity Available, Natural Gas Available
View Mountain(s)
Roof Type Spanish Tile
Total Parking Spaces 3
Garage Yes
Building
Lot Description Open Space, Sprinklers In Front
Sewer Public Sewer
Water Public
Level or Stories Two
Structure Type Stucco
Schools
Elementary Schools Niwot
Middle Schools Sunset
High Schools Niwot
School District St. Vrain Valley Re-1J
Others
Ownership Individual
Acceptable Financing Cash, Conventional
Listing Terms Cash, Conventional
Read Less Info
Want to know what your home might be worth? Contact us for a FREE valuation!

Our team is ready to help you sell your home for the highest possible price ASAP

© 2024 METROLIST, INC., DBA RECOLORADO® – All Rights Reserved
6455 S. Yosemite St., Suite 500 Greenwood Village, CO 80111 USA
Bought with RE/MAX Alliance-Lsvl
GET MORE INFORMATION

Diana Nelson
Team Leader | License ID: FA100065608
Team Leader License ID: FA100065608




