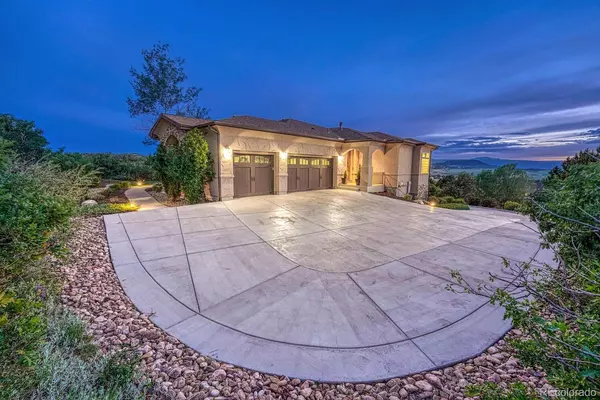For more information regarding the value of a property, please contact us for a free consultation.
Key Details
Sold Price $1,650,000
Property Type Single Family Home
Sub Type Single Family Residence
Listing Status Sold
Purchase Type For Sale
Square Footage 5,968 sqft
Price per Sqft $276
Subdivision Painter'S Ridge
MLS Listing ID 3487928
Sold Date 07/31/24
Style Contemporary
Bedrooms 6
Full Baths 3
Half Baths 1
Three Quarter Bath 1
Condo Fees $72
HOA Fees $72/mo
HOA Y/N Yes
Originating Board recolorado
Year Built 2009
Annual Tax Amount $7,334
Tax Year 2023
Lot Size 1.300 Acres
Acres 1.3
Property Description
Absolutely some of the best views available on the market! Impeccably maintained custom ranch style home with finished walkout basement. This long private driveway takes you to the top for views from Deckers to Mt Evans. This outdoor living space is perfect for the summer. Amazing Sunsets and Sunrises! views, outdoor fireplace, fully covered deck and lots of space for relaxation. This Ranch style beauty has an open floor plan -6 Bedrooms 5 bathrooms and 1 large game room. Nearly 5100 finished square feet. Large gorgeous granite kitchen with Viking appliances + wine fridge, Alder wood cabinetry, nook area and breakfast bar. Convenient desk space in kitchen. Main floor Primary suite w fireplace, amazing primary spa like bath, large walk-in closet and deck access. All bathrooms have been updated! The front Living room space could be an office or great space for your Piano. 5 fireplaces! 3 bedrooms on main level. Bedroom #2 makes a great study with deck access and views! Jack and jill bath separates the two bedrooms. The lower level is an entertainer's dream. Plush berber carpeting! This space is built for fun, relaxation or guest space. 3 spacious bedrooms, a full and 3/4 bath, bar area, a Tequilla cellar, rec/game room, poker table space and large family room area. Patio access in walkout basement! Upgraded light fixtures throughout! Wood flooring throughout most of main level. Oversized 3 car garage with hot and cold water tap. Crystal Valley Ranch has two rec centers open and ready, a new I-25 inter change coming in 2025. Close to Castle Rock and great restaurants, shopping and so much more.
Location
State CO
County Douglas
Rooms
Basement Daylight, Walk-Out Access
Main Level Bedrooms 3
Interior
Interior Features Breakfast Nook, Ceiling Fan(s), Eat-in Kitchen, Entrance Foyer, Five Piece Bath, Granite Counters, High Ceilings, Jack & Jill Bathroom, Kitchen Island, Open Floorplan, Pantry, Primary Suite, Smoke Free, Utility Sink, Walk-In Closet(s), Wet Bar
Heating Forced Air, Natural Gas
Cooling Central Air
Flooring Carpet, Concrete, Tile, Wood
Fireplaces Number 5
Fireplaces Type Basement, Family Room, Outside, Primary Bedroom
Fireplace Y
Appliance Bar Fridge, Convection Oven, Cooktop, Dishwasher, Disposal, Double Oven, Dryer, Microwave, Refrigerator, Washer, Wine Cooler
Exterior
Exterior Feature Lighting, Private Yard, Rain Gutters
Garage Floor Coating, Lighted, Storage
Garage Spaces 3.0
Fence None
Utilities Available Electricity Connected, Natural Gas Connected
View Mountain(s), Valley
Roof Type Composition
Parking Type Floor Coating, Lighted, Storage
Total Parking Spaces 3
Garage Yes
Building
Lot Description Cul-De-Sac, Irrigated, Landscaped, Open Space, Sprinklers In Front, Sprinklers In Rear
Story One
Foundation Slab
Sewer Public Sewer
Water Public
Level or Stories One
Structure Type Stone,Stucco
Schools
Elementary Schools South Ridge
Middle Schools Mesa
High Schools Douglas County
School District Douglas Re-1
Others
Senior Community No
Ownership Individual
Acceptable Financing Cash, Conventional, Jumbo
Listing Terms Cash, Conventional, Jumbo
Special Listing Condition None
Read Less Info
Want to know what your home might be worth? Contact us for a FREE valuation!

Our team is ready to help you sell your home for the highest possible price ASAP

© 2024 METROLIST, INC., DBA RECOLORADO® – All Rights Reserved
6455 S. Yosemite St., Suite 500 Greenwood Village, CO 80111 USA
Bought with Keller Williams Trilogy
GET MORE INFORMATION

Diana Nelson
Team Leader | License ID: FA100065608
Team Leader License ID: FA100065608




