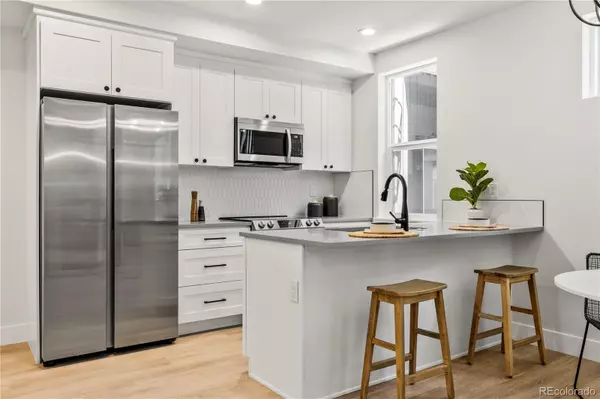For more information regarding the value of a property, please contact us for a free consultation.
Key Details
Sold Price $500,000
Property Type Townhouse
Sub Type Townhouse
Listing Status Sold
Purchase Type For Sale
Square Footage 1,104 sqft
Price per Sqft $452
Subdivision University Hills
MLS Listing ID 6170129
Sold Date 08/01/24
Style Contemporary
Bedrooms 2
Half Baths 2
Three Quarter Bath 2
HOA Y/N No
Abv Grd Liv Area 1,104
Originating Board recolorado
Year Built 2024
Annual Tax Amount $2,700
Tax Year 2022
Lot Size 871 Sqft
Acres 0.02
Property Description
Welcome to The Iliff Collection, where modern luxury meets convenience in the heart of University Hills. This residence boasts sleek contemporary design that pairs quality construction with thoughtful touches, style and functionality. Enjoy attached one-car garages, ensuite bedrooms, hardy board cement siding, finished attics and glass-wrapped balconies perfect for a bbq grill. Select units even feature grass yards for pets and epoxy coated garage floors for toys. Three distinct designer finish color packages to choose from. From hand-troweled walls to Zellige tiles, quartz countertops, high end vinyl flooring, and designer lighting, every detail speaks to quality craftsmanship and timeless elegance. High speed fiber internet from Xfinity ensures modern convenience for entertainment and working from home. The feel of luxury extends throughout the spacious interior. The open main level seamlessly connects the kitchen, living, and dining areas. The primary master suite offers a private oasis with a generous, walk-in closet and double vanity bathroom. The secondary bedroom with an adjoining bathroom provides flexibility for guests or family members. Need a home office or additional living space? The ground-level flex space offers endless possibilities. Forget about HOA fees and complicated agreements – at The Iliff Collection, simplicity reigns. With a small monthly property management fee and a party wall agreement, you can have hassle-free living without sacrificing peace of mind. But the perks don't stop there. Energy-efficient Samsung smart appliances come standard. With the newest park in Denver just a few blocks away and easy access to the light rail, highway; entertainment and recreation are always within reach. Whether you're headed downtown for a game, out to DTC for work or exploring biking trails along the Highline Canal, adventure awaits just beyond your doorstep. Immediate move-in available. Inquire with listing agent Bobby Reginelli for details.
Location
State CO
County Denver
Interior
Interior Features Ceiling Fan(s), High Speed Internet, Primary Suite, Quartz Counters, Radon Mitigation System, Smoke Free, Solid Surface Counters, Walk-In Closet(s), Wired for Data
Heating Electric, Forced Air
Cooling Central Air
Flooring Carpet, Laminate, Tile
Fireplace N
Appliance Dishwasher, Disposal, Microwave, Range, Refrigerator
Laundry In Unit
Exterior
Exterior Feature Balcony, Rain Gutters
Parking Features 220 Volts, Concrete, Dry Walled, Finished, Floor Coating, Insulated Garage, Lighted
Garage Spaces 1.0
Utilities Available Cable Available, Electricity Connected, Natural Gas Connected
Roof Type Architecural Shingle,Membrane
Total Parking Spaces 1
Garage Yes
Building
Foundation Slab
Sewer Public Sewer
Water Public
Level or Stories Three Or More
Structure Type Concrete,Frame,Wood Siding
Schools
Elementary Schools University Park
Middle Schools Merrill
High Schools Thomas Jefferson
School District Denver 1
Others
Senior Community No
Ownership Corporation/Trust
Acceptable Financing Cash, Conventional, FHA
Listing Terms Cash, Conventional, FHA
Special Listing Condition None
Pets Allowed Cats OK, Dogs OK, Yes
Read Less Info
Want to know what your home might be worth? Contact us for a FREE valuation!

Our team is ready to help you sell your home for the highest possible price ASAP

© 2024 METROLIST, INC., DBA RECOLORADO® – All Rights Reserved
6455 S. Yosemite St., Suite 500 Greenwood Village, CO 80111 USA
Bought with Boardwalk Real Estate Brokers
GET MORE INFORMATION
Diana Nelson
Team Leader | License ID: FA100065608
Team Leader License ID: FA100065608




