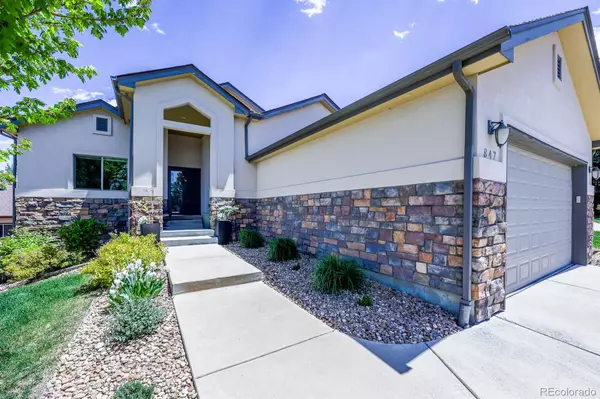For more information regarding the value of a property, please contact us for a free consultation.
Key Details
Sold Price $650,500
Property Type Single Family Home
Sub Type Single Family Residence
Listing Status Sold
Purchase Type For Sale
Square Footage 2,576 sqft
Price per Sqft $252
Subdivision Plum Creek Fairway
MLS Listing ID 4088069
Sold Date 08/06/24
Style Traditional
Bedrooms 4
Full Baths 2
Half Baths 1
Condo Fees $355
HOA Fees $355/mo
HOA Y/N Yes
Abv Grd Liv Area 1,904
Originating Board recolorado
Year Built 2014
Annual Tax Amount $3,004
Tax Year 2023
Lot Size 6,098 Sqft
Acres 0.14
Property Description
Gorgeous 3 bedroom ranch home in superb location in Castle Rock. If you are looking to downsize with maintenance free living, this beautifully maintained ranch home is for you. Open concept with modern kitchen with granite countertops, soft-close drawers and walk-in pantry. Large primary suite with five piece bath and two bedrooms plus office and laundry room all on the same level. Huge storage area and large family room and extra bedroom downstairs for visiting guests. Elegant and refined with hardwood floors, plantation shutters and granite clad bathrooms. Walk three blocks to the Brand new North Plum Creek Park on Emerald Drive with Playgrounds and Pickleball, Bocce, and paved walking trails coming this Fall! New Bosch Dishwasher 2021. New Range and Microwave 2020. Whole house humidifier. The HOA shovels snow, mows the grass, trims the trees and shrubs, waters and fertilizes the lawn, cleans the gutters, repairs the driveway, paints the outside of the home and sponsors multiple social events. Lock up and leave with no worries. This Ranch home offers main level living with a combination of elegance, location, and maintenance free living that you do not want to miss! Motivated seller has just lowered price.
Location
State CO
County Douglas
Rooms
Basement Bath/Stubbed, Exterior Entry, Finished, Full, Sump Pump, Walk-Out Access
Main Level Bedrooms 3
Interior
Interior Features Breakfast Nook, Ceiling Fan(s), Eat-in Kitchen, Five Piece Bath, Granite Counters, High Ceilings, High Speed Internet, Jet Action Tub, Kitchen Island, Open Floorplan, Pantry, Primary Suite, Radon Mitigation System, Smoke Free, Vaulted Ceiling(s), Walk-In Closet(s)
Heating Forced Air, Natural Gas
Cooling Central Air
Flooring Carpet, Tile, Wood
Fireplaces Number 1
Fireplaces Type Gas, Living Room
Fireplace Y
Appliance Dishwasher, Disposal, Double Oven, Dryer, Gas Water Heater, Microwave, Range, Refrigerator, Sump Pump, Washer
Laundry In Unit
Exterior
Exterior Feature Balcony, Garden, Private Yard
Parking Features Concrete, Dry Walled, Insulated Garage, Lighted, Oversized
Garage Spaces 2.0
Fence None
Utilities Available Cable Available, Electricity Connected, Internet Access (Wired), Natural Gas Connected, Phone Connected
View Mountain(s)
Roof Type Composition
Total Parking Spaces 2
Garage Yes
Building
Lot Description Greenbelt, On Golf Course, Sprinklers In Front, Sprinklers In Rear
Foundation Slab
Sewer Public Sewer
Water Public
Level or Stories One
Structure Type Stucco
Schools
Elementary Schools South Ridge
Middle Schools Mesa
High Schools Douglas County
School District Douglas Re-1
Others
Senior Community No
Ownership Corporation/Trust
Acceptable Financing Cash, Conventional, FHA, VA Loan
Listing Terms Cash, Conventional, FHA, VA Loan
Special Listing Condition None
Pets Allowed Yes
Read Less Info
Want to know what your home might be worth? Contact us for a FREE valuation!

Our team is ready to help you sell your home for the highest possible price ASAP

© 2024 METROLIST, INC., DBA RECOLORADO® – All Rights Reserved
6455 S. Yosemite St., Suite 500 Greenwood Village, CO 80111 USA
Bought with eXp Realty, LLC
GET MORE INFORMATION
Diana Nelson
Team Leader | License ID: FA100065608
Team Leader License ID: FA100065608




