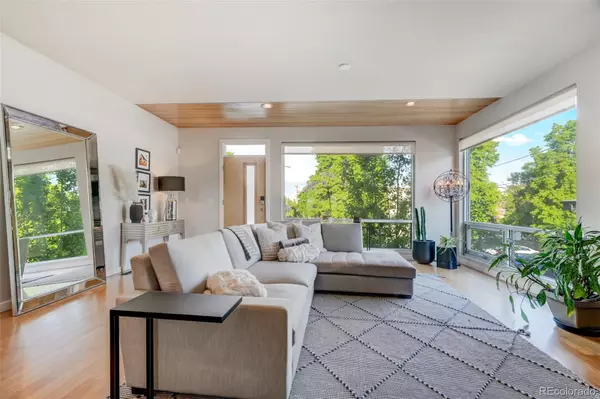For more information regarding the value of a property, please contact us for a free consultation.
Key Details
Sold Price $1,260,000
Property Type Single Family Home
Sub Type Single Family Residence
Listing Status Sold
Purchase Type For Sale
Square Footage 2,600 sqft
Price per Sqft $484
Subdivision Lohi
MLS Listing ID 5573480
Sold Date 08/08/24
Style Contemporary
Bedrooms 3
Full Baths 3
HOA Y/N No
Abv Grd Liv Area 1,720
Originating Board recolorado
Year Built 2007
Annual Tax Amount $5,469
Tax Year 2023
Lot Size 3,049 Sqft
Acres 0.07
Property Description
Live Large in LoHi - Large rooms + views + the IT location. A private oasis in LoHi with four outdoor spaces. This half duplex is steps from all the places you want to be - Avanti, Rootdown, Linger. High quality construction + well-planned spaces make this a unique home unlike any others. Step into your main living area w high ceilings, floor-to-ceiling windows + real wood floors. Bathed in light this masterpiece kitchen allows you to sip, cook + talk w guests as they lounge at your 12-foot soapstone island. Really whip together a meal w all SS appliances - French door fridge, five-burner cooktop, double oven, microwave + range hood. Storage won't be an issue w the walk-in pantry and ample cabinet + drawer space. The dining area opens to the fully fenced, grassy backyard thru French doors. The open staircase leads you upstairs w two oversized bedrooms, both w ensuite baths. The primary bedroom boasts a 2nd level juliet balcony for a natural breeze into the room. The XL picture windows allow for views of the Denver skyline. The spa 5-piece bathroom allows you to melt away the stress of the day in the huge shower or the soaking tub. The upper rooftop patio is where you'll be every extra minute w the skyline + mountain views, perfect city breeze + private end location. The rooftop patio is hot tub ready, has a gas line for the grill and a hose bib for the plants. You'll be ready to host sunset viewings or parties all summer long. The lower level of the home has a walkout patio space that fronts Quivas Street, yet the sunken design + lush landscaping offers the utmost privacy. The lower level has a sizable rec room w views + a secluded bedroom, full bath + XL storage closets. The detached garage is an oversized two-car garage fully insulated + secure. No HOA dues. Only one shared wall, quiet living right in the city. You are minutes from I-25, Union Station + the light rail to DIA. A more perfect home does not exist. Please Take 3D tour + watch video tour.
Location
State CO
County Denver
Zoning U-TU-B
Rooms
Basement Finished, Full, Walk-Out Access
Interior
Interior Features Five Piece Bath, Granite Counters, Kitchen Island, Open Floorplan, Pantry, Primary Suite, Smoke Free, Walk-In Closet(s)
Heating Forced Air, Natural Gas
Cooling Central Air
Flooring Carpet, Tile, Wood
Fireplaces Number 1
Fireplaces Type Family Room
Fireplace Y
Appliance Dishwasher, Disposal, Double Oven, Dryer, Microwave, Range Hood, Refrigerator, Self Cleaning Oven, Washer
Laundry In Unit
Exterior
Exterior Feature Balcony, Private Yard
Parking Features Concrete, Dry Walled, Exterior Access Door, Finished, Oversized
Garage Spaces 2.0
Fence Full
View City
Roof Type Membrane
Total Parking Spaces 2
Garage No
Building
Lot Description Corner Lot, Irrigated, Landscaped, Level, Near Public Transit
Foundation Slab
Sewer Public Sewer
Water Public
Level or Stories Three Or More
Structure Type Cement Siding,Stucco
Schools
Elementary Schools Bryant-Webster
Middle Schools Strive Sunnyside
High Schools North
School District Denver 1
Others
Senior Community No
Ownership Individual
Acceptable Financing Cash, Conventional, Jumbo
Listing Terms Cash, Conventional, Jumbo
Special Listing Condition None
Read Less Info
Want to know what your home might be worth? Contact us for a FREE valuation!

Our team is ready to help you sell your home for the highest possible price ASAP

© 2025 METROLIST, INC., DBA RECOLORADO® – All Rights Reserved
6455 S. Yosemite St., Suite 500 Greenwood Village, CO 80111 USA
Bought with Redfin Corporation
GET MORE INFORMATION
Diana Nelson
Team Leader | License ID: FA100065608
Team Leader License ID: FA100065608




