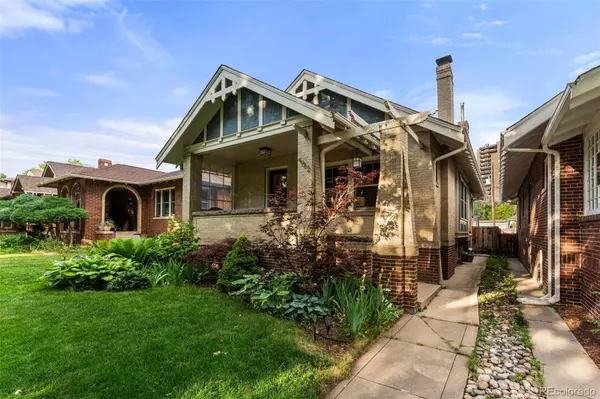For more information regarding the value of a property, please contact us for a free consultation.
Key Details
Sold Price $975,000
Property Type Single Family Home
Sub Type Single Family Residence
Listing Status Sold
Purchase Type For Sale
Square Footage 2,180 sqft
Price per Sqft $447
Subdivision First Resub
MLS Listing ID 3920873
Sold Date 08/16/24
Style Bungalow
Bedrooms 3
Full Baths 1
Three Quarter Bath 1
HOA Y/N No
Abv Grd Liv Area 1,140
Originating Board recolorado
Year Built 1915
Annual Tax Amount $5,251
Tax Year 2023
Lot Size 3,920 Sqft
Acres 0.09
Property Description
Step into timeless elegance with this classic bungalow nestled in the highly sought-after neighborhood of West Wash Park. The home seamlessly blends period charm with tasteful upgrades. As you enter, you'll be greeted by the warmth of refinished wood moldings that accentuate its character and craftsmanship. The newer hardwood floors compliment and maintain the home's original allure throughout. The top floor boasts an updated kitchen and bathroom, offering contemporary amenities that cater to today's lifestyle needs. Venture downstairs to discover additional living space, including a cozy bedroom with a walk-in closet, an adaptable office flex area, and a spacious family room ideal for gatherings. Step outside to the landscaped backyard, where a refinished deck awaits, providing the perfect setting for outdoor relaxation. This home also features practical updates such as a newly repaired sewer line, an updated furnace, and two gas fireplaces that offer both ambiance and warmth during cooler evenings. Beyond the confines of this charming abode, the location is unbeatable for those seeking the quintessential Denver lifestyle. Just blocks away from the iconic Wash Park, residents can enjoy outdoor activities and scenic strolls. Additionally, proximity to the renowned Cherry Creek shopping center and downtown Denver ensures convenient access to dining, entertainment, and cultural attractions. Additional photos can be found on the website : https://482scoronast.com/
Location
State CO
County Denver
Zoning U-SU-B
Rooms
Basement Exterior Entry, Finished, Full, Sump Pump
Main Level Bedrooms 2
Interior
Interior Features Built-in Features, Radon Mitigation System, Stone Counters, Utility Sink, Walk-In Closet(s), Wet Bar
Heating Forced Air, Natural Gas
Cooling Central Air
Flooring Wood
Fireplaces Number 2
Fireplaces Type Family Room, Gas, Living Room
Fireplace Y
Appliance Dishwasher, Disposal, Dryer, Gas Water Heater, Microwave, Oven, Range, Range Hood, Refrigerator, Washer
Laundry In Unit
Exterior
Exterior Feature Garden, Private Yard, Rain Gutters
Garage Spaces 1.0
Fence Partial
Utilities Available Cable Available, Electricity Available, Electricity Connected, Internet Access (Wired), Natural Gas Available, Natural Gas Connected
Roof Type Composition
Total Parking Spaces 2
Garage No
Building
Lot Description Level, Near Public Transit, Sprinklers In Front, Sprinklers In Rear
Foundation Slab
Sewer Public Sewer
Water Public
Level or Stories One
Structure Type Brick,Frame
Schools
Elementary Schools Steele
Middle Schools Merrill
High Schools South
School District Denver 1
Others
Senior Community No
Ownership Individual
Acceptable Financing Cash, Conventional, Other
Listing Terms Cash, Conventional, Other
Special Listing Condition None
Read Less Info
Want to know what your home might be worth? Contact us for a FREE valuation!

Our team is ready to help you sell your home for the highest possible price ASAP

© 2024 METROLIST, INC., DBA RECOLORADO® – All Rights Reserved
6455 S. Yosemite St., Suite 500 Greenwood Village, CO 80111 USA
Bought with Compass - Denver
GET MORE INFORMATION
Diana Nelson
Team Leader | License ID: FA100065608
Team Leader License ID: FA100065608




