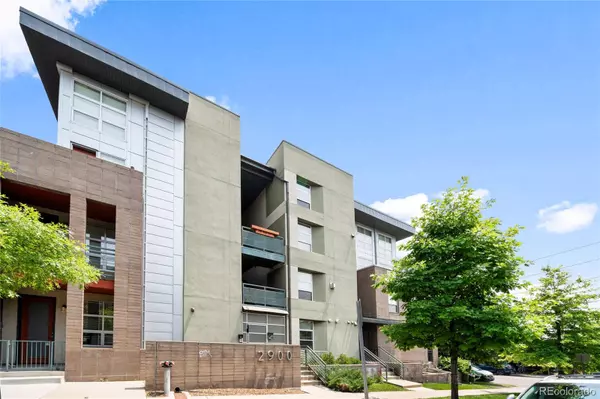For more information regarding the value of a property, please contact us for a free consultation.
Key Details
Sold Price $730,000
Property Type Condo
Sub Type Condominium
Listing Status Sold
Purchase Type For Sale
Square Footage 1,668 sqft
Price per Sqft $437
Subdivision Lohi
MLS Listing ID 2717003
Sold Date 08/20/24
Style Contemporary
Bedrooms 2
Full Baths 1
Three Quarter Bath 1
Condo Fees $774
HOA Fees $774/mo
HOA Y/N Yes
Abv Grd Liv Area 1,668
Originating Board recolorado
Year Built 2007
Annual Tax Amount $3,096
Tax Year 2023
Property Description
**OPEN HOUSE on 8/3 is CANCELLED** Revel in contemporary urban living in this meticulously maintained LoHi residence. Positioned south-facing, this escape is bathed in streams of natural light from expansive windows. Two spacious stories unfold with elegant details and a modern color palette. An open-concept layout inspires a seamless flow between the living area flaunting two-story ceilings and the sleek chef's kitchen. Retreat outdoors to a covered balcony — the perfect setting to soak in city views. The generously sized primary bedroom boasts an en-suite bath with a walk-in shower. A secondary bedroom is complemented by an updated bath. Offering space for a private home office or cozy reading nook, a flexible loft area features access to a second outdoor balcony. Three deeded parking spaces — including one accessible from the alley — and a convenient HOA add ease and functionality. The storage locker is next to their two parking spaces in the underground garage. Tucked in the heart of LoHi, this residence offers unparalleled access to urban amenities, restaurants, shopping and outdoor recreation.
Location
State CO
County Denver
Zoning G-MU-5
Rooms
Main Level Bedrooms 1
Interior
Interior Features Built-in Features, Ceiling Fan(s), Eat-in Kitchen, High Ceilings, Kitchen Island, Open Floorplan, Primary Suite, Quartz Counters, Vaulted Ceiling(s), Walk-In Closet(s)
Heating Forced Air
Cooling Central Air
Flooring Carpet, Tile, Wood
Fireplace N
Appliance Dishwasher, Disposal, Dryer, Microwave, Range, Refrigerator, Washer, Wine Cooler
Laundry In Unit
Exterior
Exterior Feature Balcony
Parking Features Heated Garage, Underground
Utilities Available Cable Available, Electricity Connected, Internet Access (Wired), Natural Gas Connected, Phone Available
Roof Type Rolled/Hot Mop
Total Parking Spaces 3
Garage No
Building
Sewer Public Sewer
Water Public
Level or Stories Two
Structure Type Brick,Frame
Schools
Elementary Schools Edison
Middle Schools Strive Sunnyside
High Schools North
School District Denver 1
Others
Senior Community No
Ownership Individual
Acceptable Financing Cash, Conventional, Other
Listing Terms Cash, Conventional, Other
Special Listing Condition None
Read Less Info
Want to know what your home might be worth? Contact us for a FREE valuation!

Our team is ready to help you sell your home for the highest possible price ASAP

© 2025 METROLIST, INC., DBA RECOLORADO® – All Rights Reserved
6455 S. Yosemite St., Suite 500 Greenwood Village, CO 80111 USA
Bought with Milehimodern
GET MORE INFORMATION
Diana Nelson
Team Leader | License ID: FA100065608
Team Leader License ID: FA100065608




