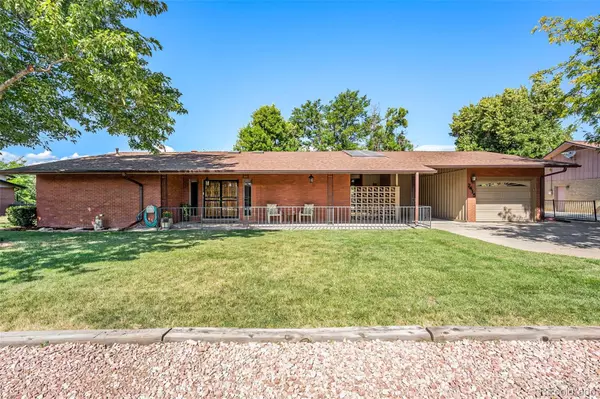For more information regarding the value of a property, please contact us for a free consultation.
Key Details
Sold Price $725,000
Property Type Single Family Home
Sub Type Single Family Residence
Listing Status Sold
Purchase Type For Sale
Square Footage 1,876 sqft
Price per Sqft $386
Subdivision Summit View
MLS Listing ID 8522986
Sold Date 08/21/24
Style Mid-Century Modern
Bedrooms 3
Half Baths 1
Three Quarter Bath 2
HOA Y/N No
Originating Board recolorado
Year Built 1965
Annual Tax Amount $4,180
Tax Year 2023
Lot Size 0.350 Acres
Acres 0.35
Property Description
Rare opportunity to lay down roots in one of Denver's most sought after neighborhoods, Applewood! Classic mid-century modern ranch home with mature landscaping, built in 1965 and preserved in that historic era to now be enjoyed by the next generation. Outstanding property located 1/2 block from Stober Elementary School, yet only 25 minutes to downtown and 10 minutes to I-70 west, the gateway to the Rocky Mountains. 3 bed, 2 1/2 bath ranch home which includes a bonus/auxiliary room with 1/2 bath adjoined to the home by a breezeway from a bygone era. Could be an office, a workout room, or another bedroom. Large primary bedroom with walk in closet, a second cedar closet, and 3/4 bath ensuite. Massive front porch to enjoy coffee with neighbors and an even larger back porch for family get togethers. Enjoy the privacy and the beauty of Applewood from your 15,000 sq ft lot with a commute of less than 30 minutes to downtown Denver.
Location
State CO
County Jefferson
Rooms
Basement Crawl Space
Main Level Bedrooms 3
Interior
Interior Features Ceiling Fan(s), Granite Counters, High Ceilings, High Speed Internet, Kitchen Island, No Stairs, Open Floorplan, Pantry, Primary Suite, Vaulted Ceiling(s), Walk-In Closet(s)
Heating Baseboard
Cooling Evaporative Cooling
Flooring Carpet, Tile, Wood
Fireplaces Number 1
Fireplaces Type Family Room, Gas
Fireplace Y
Appliance Cooktop, Dishwasher, Disposal, Double Oven, Dryer, Microwave, Refrigerator, Self Cleaning Oven, Trash Compactor, Washer
Laundry Laundry Closet
Exterior
Exterior Feature Private Yard, Rain Gutters
Garage Concrete, Heated Garage, Insulated Garage
Garage Spaces 1.0
Fence Partial
Utilities Available Electricity Connected, Internet Access (Wired), Natural Gas Connected, Phone Connected
View Mountain(s)
Roof Type Composition
Parking Type Concrete, Heated Garage, Insulated Garage
Total Parking Spaces 2
Garage Yes
Building
Lot Description Landscaped, Level, Many Trees, Sprinklers In Front, Sprinklers In Rear
Story One
Foundation Concrete Perimeter
Sewer Public Sewer
Water Public
Level or Stories One
Structure Type Brick,Frame
Schools
Elementary Schools Stober
Middle Schools Everitt
High Schools Wheat Ridge
School District Jefferson County R-1
Others
Senior Community No
Ownership Individual
Acceptable Financing Cash, Conventional, FHA, Jumbo, VA Loan
Listing Terms Cash, Conventional, FHA, Jumbo, VA Loan
Special Listing Condition None
Read Less Info
Want to know what your home might be worth? Contact us for a FREE valuation!

Our team is ready to help you sell your home for the highest possible price ASAP

© 2024 METROLIST, INC., DBA RECOLORADO® – All Rights Reserved
6455 S. Yosemite St., Suite 500 Greenwood Village, CO 80111 USA
Bought with Real Broker LLC
GET MORE INFORMATION

Diana Nelson
Team Leader | License ID: FA100065608
Team Leader License ID: FA100065608




