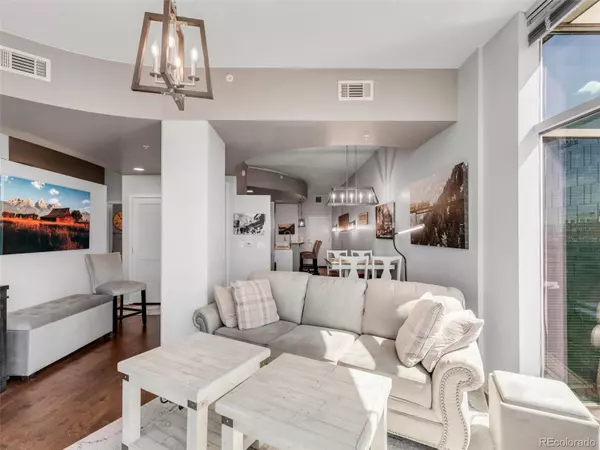For more information regarding the value of a property, please contact us for a free consultation.
Key Details
Sold Price $600,000
Property Type Condo
Sub Type Condominium
Listing Status Sold
Purchase Type For Sale
Square Footage 958 sqft
Price per Sqft $626
Subdivision Riverfront Park
MLS Listing ID 9647382
Sold Date 09/03/24
Style Urban Contemporary
Bedrooms 1
Full Baths 1
Condo Fees $665
HOA Fees $665/mo
HOA Y/N Yes
Abv Grd Liv Area 958
Originating Board recolorado
Year Built 2005
Annual Tax Amount $3,092
Tax Year 2021
Property Description
Live the highrise lifestyle in this 10th-floor Glass House residence! With stunning mountain views, a private south-facing balcony for year-round light, plus total remodeling throughout - you will fall in love with this condo. The bright and airy kitchen is great for entertaining and cooking alike. Enjoy quartz countertops, stunning cabinetry, and wood floors. The living space captures views of the park and beams tons of natural light. Plus with its expansive bedroom, there is plenty of space for a king-sized bed and access to the private balcony. Not only does it boast convenience like a washer/dryer, private parking & central heating/air conditioning; but you also will have access to extraordinary building amenities such as concierge service, an outdoor terrace, and a luxury pool. This Riverfront Park neighborhood home is located close to popular attractions like Commons Park, Hello Darling, Railyard Dog Park, Museum of Contemporary Art, Union Station, and much more! Not only that but the South Platte Trail is right out your door along with Denver's best restaurants and breweries.
The Rueth Team, is Offering a $5,000 Lender Credit towards Closing Costs!
Location
State CO
County Denver
Zoning PUD
Rooms
Main Level Bedrooms 1
Interior
Interior Features No Stairs, Open Floorplan, Pantry, Quartz Counters, Walk-In Closet(s)
Heating Electric, Forced Air
Cooling Central Air
Flooring Carpet, Tile, Wood
Fireplace N
Appliance Cooktop, Dishwasher, Dryer, Oven, Refrigerator, Washer
Laundry In Unit
Exterior
Exterior Feature Balcony
Garage Spaces 1.0
Pool Outdoor Pool
View Mountain(s)
Roof Type Other,Rolled/Hot Mop
Total Parking Spaces 1
Garage Yes
Building
Lot Description Landscaped, Near Public Transit
Sewer Public Sewer
Water Public
Level or Stories One
Structure Type Brick,Concrete,Other
Schools
Elementary Schools Greenlee
Middle Schools Kepner
High Schools West
School District Denver 1
Others
Senior Community No
Ownership Individual
Acceptable Financing Cash, Conventional
Listing Terms Cash, Conventional
Special Listing Condition None
Pets Allowed Cats OK, Dogs OK
Read Less Info
Want to know what your home might be worth? Contact us for a FREE valuation!

Our team is ready to help you sell your home for the highest possible price ASAP

© 2025 METROLIST, INC., DBA RECOLORADO® – All Rights Reserved
6455 S. Yosemite St., Suite 500 Greenwood Village, CO 80111 USA
Bought with West and Main Homes Inc
GET MORE INFORMATION
Diana Nelson
Team Leader | License ID: FA100065608
Team Leader License ID: FA100065608




