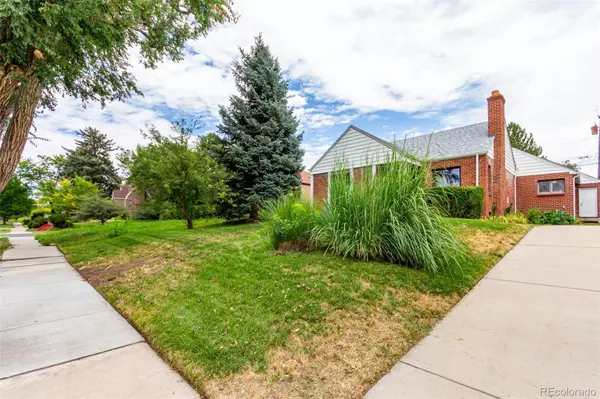For more information regarding the value of a property, please contact us for a free consultation.
Key Details
Sold Price $690,000
Property Type Single Family Home
Sub Type Single Family Residence
Listing Status Sold
Purchase Type For Sale
Square Footage 2,047 sqft
Price per Sqft $337
Subdivision Hale
MLS Listing ID 5647735
Sold Date 09/16/24
Style Traditional
Bedrooms 3
Full Baths 1
Three Quarter Bath 2
HOA Y/N No
Abv Grd Liv Area 1,247
Originating Board recolorado
Year Built 1942
Annual Tax Amount $3,842
Tax Year 2023
Lot Size 6,098 Sqft
Acres 0.14
Property Description
Welcome to this charming brick ranch in Hale! This 3-bedroom, 3-bathroom house is ready for your personal touch and updates. With solid bones, this home offers a fantastic foundation for customization. On the main level, you'll find 2 bedrooms and 2 bathrooms. The living room boasts a cozy fireplace, a neutral palette, and warm wood flooring. Host memorable dinner gatherings in the formal dining room, complete with French doors leading to the deck for seamless indoor-outdoor living. The kitchen comes with a breakfast nook, skylights for natural light, abundant wood cabinetry, and a two-tier island w/ breakfast bar for casual dining. You'll also find a finished basement with a 3rd bedroom and a remodeled bathroom, perfect for guests or additional family members. The basement also includes a laundry room and ample space for all your storage needs. Enjoy outdoor living on the newer Trex deck, ideal for relaxing or entertaining. The property also boasts alley access and an attached 2-car garage, providing convenient parking and additional storage. Don't miss the opportunity to transform this well-built home into your dream home!
Location
State CO
County Denver
Zoning U-SU-C
Rooms
Basement Crawl Space, Full
Main Level Bedrooms 2
Interior
Interior Features Breakfast Nook, Built-in Features, Ceiling Fan(s), Eat-in Kitchen, High Speed Internet, Kitchen Island, Laminate Counters, Pantry, Utility Sink, Vaulted Ceiling(s)
Heating Forced Air, Natural Gas
Cooling None
Flooring Carpet, Tile, Wood
Fireplaces Number 1
Fireplaces Type Living Room, Wood Burning
Fireplace Y
Appliance Dishwasher, Disposal, Dryer, Microwave, Oven, Range, Range Hood, Refrigerator, Washer
Laundry In Unit
Exterior
Exterior Feature Private Yard, Rain Gutters
Garage Spaces 2.0
Fence Full
Utilities Available Cable Available, Electricity Available, Natural Gas Available, Phone Available
Roof Type Composition
Total Parking Spaces 2
Garage Yes
Building
Lot Description Level
Sewer Public Sewer
Water Public
Level or Stories One
Structure Type Brick
Schools
Elementary Schools Palmer
Middle Schools Hill
High Schools George Washington
School District Denver 1
Others
Senior Community No
Ownership Individual
Acceptable Financing Cash, Conventional
Listing Terms Cash, Conventional
Special Listing Condition None
Read Less Info
Want to know what your home might be worth? Contact us for a FREE valuation!

Our team is ready to help you sell your home for the highest possible price ASAP

© 2024 METROLIST, INC., DBA RECOLORADO® – All Rights Reserved
6455 S. Yosemite St., Suite 500 Greenwood Village, CO 80111 USA
Bought with Guardian Real Estate Group
GET MORE INFORMATION
Diana Nelson
Team Leader | License ID: FA100065608
Team Leader License ID: FA100065608




