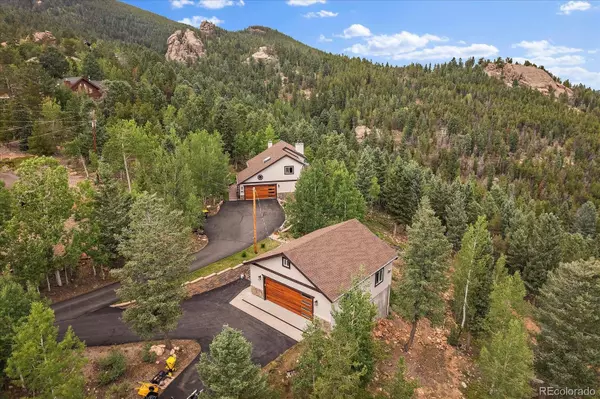For more information regarding the value of a property, please contact us for a free consultation.
Key Details
Sold Price $1,260,000
Property Type Single Family Home
Sub Type Single Family Residence
Listing Status Sold
Purchase Type For Sale
Square Footage 3,272 sqft
Price per Sqft $385
Subdivision Conifer Mountain
MLS Listing ID 9884734
Sold Date 09/20/24
Style Mountain Contemporary
Bedrooms 4
Full Baths 2
Half Baths 1
Three Quarter Bath 1
HOA Y/N No
Originating Board recolorado
Year Built 1993
Annual Tax Amount $6,091
Tax Year 2023
Lot Size 3.100 Acres
Acres 3.1
Property Description
Welcome home to your mountainside retreat! Situated in the picturesque Conifer Mountain subdivision, this home offers the perfect balance of seclusion and convenience. From the moment you enter, you will fall in love with the modern yet rustic finishes and the many updates this home has to offer! Step into a chef’s paradise in this newly remodeled kitchen that is designed for functionality and elegance and features stainless steel appliances, gas oven, leathered granite countertops, custom soft-close cabinetry and beautifully tiled backsplash. The recently renovated laundry/mud room features custom cabinetry and ample storage, a coveted feature that elevates the appeal of this mountain home. Just off the family room, the expansive rear deck offers a fantastic space for outdoor gatherings, barbecues, or moments of solitude as you soak in the mountain views. Bring your toys, cars and hobbies! The impressive detached garage is not only heated but also features a versatile finished loft area. Whether you envision it as a home office, a workout space, or a creative retreat, this bonus space is designed to suit your lifestyle. The garage area is ready for your projects and features husky brand cabinetry, work bench and an air compressor! Stay connected with high-speed internet perfect for remote work and streaming, as a Starlink device is included with this home! No need to worry about winter storms, you'll be prepared with a whole home gas generator and cozy wood fireplace to keep you warm and comfortable. The sellers have truly updated and maintained this property throughout. Other recent updates include recently installed water softener, furnace, 75 gal. water heater, refinished floors, interior painting, the list goes on... This home is one you can enjoy for years to come!
Location
State CO
County Jefferson
Zoning P-D
Rooms
Basement Finished, Walk-Out Access
Interior
Interior Features Built-in Features, Ceiling Fan(s), Eat-in Kitchen, Five Piece Bath, Granite Counters, High Ceilings, High Speed Internet, Primary Suite, Radon Mitigation System, Smoke Free, Vaulted Ceiling(s), Walk-In Closet(s)
Heating Forced Air, Natural Gas
Cooling None
Flooring Carpet, Tile, Wood
Fireplaces Number 2
Fireplaces Type Family Room, Gas Log, Living Room, Wood Burning
Equipment Satellite Dish
Fireplace Y
Appliance Dishwasher, Disposal, Dryer, Gas Water Heater, Microwave, Oven, Refrigerator, Washer, Water Softener
Exterior
Exterior Feature Lighting
Garage 220 Volts, Asphalt, Concrete, Heated Garage
Garage Spaces 4.0
Fence None
Utilities Available Electricity Connected, Natural Gas Connected
Roof Type Composition
Parking Type 220 Volts, Asphalt, Concrete, Heated Garage
Total Parking Spaces 12
Garage Yes
Building
Lot Description Fire Mitigation, Sloped
Story Three Or More
Foundation Slab
Sewer Septic Tank
Water Well
Level or Stories Three Or More
Structure Type Frame,Stucco
Schools
Elementary Schools West Jefferson
Middle Schools West Jefferson
High Schools Conifer
School District Jefferson County R-1
Others
Senior Community No
Ownership Individual
Acceptable Financing Cash, Conventional, VA Loan
Listing Terms Cash, Conventional, VA Loan
Special Listing Condition None
Read Less Info
Want to know what your home might be worth? Contact us for a FREE valuation!

Our team is ready to help you sell your home for the highest possible price ASAP

© 2024 METROLIST, INC., DBA RECOLORADO® – All Rights Reserved
6455 S. Yosemite St., Suite 500 Greenwood Village, CO 80111 USA
Bought with Keller Williams Advantage Realty LLC
GET MORE INFORMATION

Diana Nelson
Team Leader | License ID: FA100065608
Team Leader License ID: FA100065608




