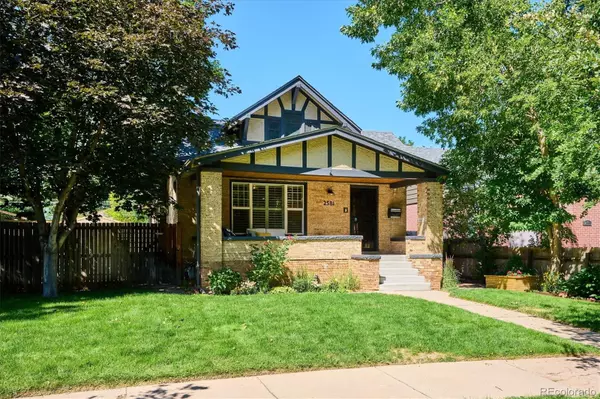For more information regarding the value of a property, please contact us for a free consultation.
Key Details
Sold Price $1,015,000
Property Type Single Family Home
Sub Type Single Family Residence
Listing Status Sold
Purchase Type For Sale
Square Footage 2,591 sqft
Price per Sqft $391
Subdivision Park Hill
MLS Listing ID 4184840
Sold Date 09/23/24
Style Bungalow
Bedrooms 4
Full Baths 1
Three Quarter Bath 1
HOA Y/N No
Abv Grd Liv Area 1,362
Originating Board recolorado
Year Built 1910
Annual Tax Amount $4,719
Tax Year 2023
Lot Size 6,098 Sqft
Acres 0.14
Property Description
Step into this enchanting, move-in-ready storybook bungalow nestled in the heart of Park Hill. This charming residence features four bedrooms, two bathrooms, and an inviting open floor plan seamlessly connecting the spacious living, dining, and kitchen areas. You'll immediately notice the stunning hardwood floors, elegant plantation shutters, and a cozy gas fireplace framed by custom built-ins. The thoughtfully remodeled kitchen is a culinary dream, featuring newer quartz countertops, newer cabinetry, and top-of-the-line stainless steel appliances, including a gas range with built-in double ovens and a handy walk-in pantry. The oversized primary bedroom is a sunlit retreat, offering two generous closets. A beautifully updated full bathroom on the main floor complements the second bedroom, which also includes a walk-in closet. The fully finished basement is an entertainer's delight, with a large family room, wet bar, three-quarter bathroom, two additional bedrooms, a laundry area, and abundant storage. Recent updates, including a new roof, gutters, electrical, lighting, back door, garage door, furnace, and whole-house humidifier, ensure peace of mind. Outdoors, you'll find two private back patio areas, garden beds, and plenty of yard space for endless entertaining and play. The lush, mature landscaping features the addition of nine new trees, creating a serene oasis. Located blocks from City Park, the Denver Zoo, and the Museum of Nature and Science, this home sits on a picturesque, tree-lined street with wonderful neighbors—an ideal blend of comfort, convenience, and community.
Location
State CO
County Denver
Zoning U-SU-C
Rooms
Basement Finished, Full
Main Level Bedrooms 2
Interior
Interior Features Built-in Features, Butcher Counters, Ceiling Fan(s), Eat-in Kitchen, Entrance Foyer, Open Floorplan, Pantry, Quartz Counters, Radon Mitigation System, Walk-In Closet(s), Wet Bar
Heating Forced Air, Natural Gas
Cooling Central Air
Flooring Carpet, Tile, Wood
Fireplaces Number 1
Fireplaces Type Family Room, Gas
Fireplace Y
Appliance Bar Fridge, Dishwasher, Disposal, Double Oven, Dryer, Humidifier, Microwave, Range, Refrigerator, Washer
Laundry In Unit
Exterior
Exterior Feature Garden, Private Yard
Garage Spaces 2.0
Fence Full
Roof Type Composition
Total Parking Spaces 2
Garage No
Building
Lot Description Irrigated, Landscaped, Near Public Transit
Sewer Public Sewer
Water Public
Level or Stories One
Structure Type Brick
Schools
Elementary Schools Stedman
Middle Schools Dsst: Stapleton
High Schools East
School District Denver 1
Others
Senior Community No
Ownership Individual
Acceptable Financing Cash, Conventional, VA Loan
Listing Terms Cash, Conventional, VA Loan
Special Listing Condition None
Read Less Info
Want to know what your home might be worth? Contact us for a FREE valuation!

Our team is ready to help you sell your home for the highest possible price ASAP

© 2024 METROLIST, INC., DBA RECOLORADO® – All Rights Reserved
6455 S. Yosemite St., Suite 500 Greenwood Village, CO 80111 USA
Bought with Realty One Group Five Star
GET MORE INFORMATION
Diana Nelson
Team Leader | License ID: FA100065608
Team Leader License ID: FA100065608




