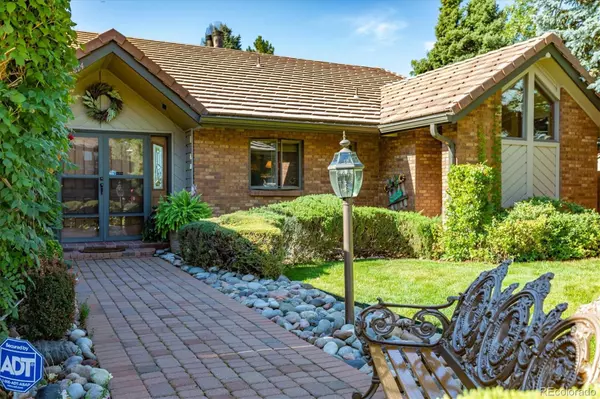For more information regarding the value of a property, please contact us for a free consultation.
Key Details
Sold Price $1,165,000
Property Type Single Family Home
Sub Type Single Family Residence
Listing Status Sold
Purchase Type For Sale
Square Footage 4,155 sqft
Price per Sqft $280
Subdivision Valley View
MLS Listing ID 7161343
Sold Date 10/08/24
Bedrooms 4
Full Baths 1
Half Baths 1
Three Quarter Bath 1
HOA Y/N No
Abv Grd Liv Area 2,239
Originating Board recolorado
Year Built 1984
Annual Tax Amount $4,797
Tax Year 2023
Lot Size 0.370 Acres
Acres 0.37
Property Description
This is a rare opportunity to own a custom ranch on a .37-acre lot with breathtaking mountain views and lush, meticulously maintained landscaping in highly desired Valley View! Watch the Pinehurst Country Club firework show from the comfort of your home! Upon walking through the front door, you’re greeted by a wall of south-facing windows overlooking the picturesque views! The main floor features spacious open living and dining rooms with vaulted ceilings, wood floors, and a wood burning fireplace with floor-to-ceiling brick surround. The updated kitchen has a breakfast nook, large island, concrete countertops, stainless-steel appliances, and wood floors. The primary bedroom suite has a wood-burning fireplace, dual closets, and a private deck overlooking the beautiful back yard. The remodeled en-suite primary bath has an ADA accessible walk/roll-in shower with dual shower heads, and dual sinks. For those that work from home, you’ll love the office that overlooks the front yard. A half bath and the laundry/mud room with utility sink, storage cabinets, and a pantry round out the main floor. The walk-out basement has been finished with an entertainer’s lifestyle in mind! The family/recreation room with wood-burning fireplace has a fabulous bar & pool table and is open to the covered patio and back yard making entertaining a breeze! 3 bedrooms with spacious closets, an updated full bath with dual sinks, an exercise room with dry sauna, shower & sink, and the mechanical/storage room complete the basement layout. You’ll love spending time outdoors on the deck and covered patio, both with electric awnings. Listen to your favorite artists on the outdoor built-in speakers. Beyond the back fence line, you’ll find gardening beds. Maintaining the lawn and gardens is easy with sprinkler and drip watering systems and 3 convenient garden sheds. 824 sqft oversized 3 car attached garage and RV parking pad with cleanout. Cement tile roof. 2 furnaces, 2 A/C units, and 2 water heaters.
Location
State CO
County Jefferson
Zoning R1
Rooms
Basement Finished, Walk-Out Access
Main Level Bedrooms 1
Interior
Interior Features Breakfast Nook, Ceiling Fan(s), Concrete Counters, Kitchen Island, Open Floorplan, Pantry, Primary Suite, Sauna, Smoke Free, Utility Sink, Vaulted Ceiling(s), Walk-In Closet(s), Wet Bar
Heating Forced Air
Cooling Central Air
Flooring Carpet, Tile, Wood
Fireplaces Number 3
Fireplaces Type Family Room, Living Room, Primary Bedroom, Wood Burning
Fireplace Y
Appliance Bar Fridge, Cooktop, Dishwasher, Dryer, Microwave, Oven, Refrigerator, Washer
Exterior
Exterior Feature Garden, Private Yard
Parking Features Exterior Access Door, Floor Coating, Oversized
Garage Spaces 3.0
Fence Full
Roof Type Cement Shake
Total Parking Spaces 4
Garage Yes
Building
Lot Description Landscaped, Sprinklers In Front, Sprinklers In Rear
Sewer Public Sewer
Water Public
Level or Stories One
Structure Type Brick,Frame,Wood Siding
Schools
Elementary Schools Green Gables
Middle Schools Carmody
High Schools Bear Creek
School District Jefferson County R-1
Others
Senior Community No
Ownership Individual
Acceptable Financing Cash, Conventional, VA Loan
Listing Terms Cash, Conventional, VA Loan
Special Listing Condition None
Read Less Info
Want to know what your home might be worth? Contact us for a FREE valuation!

Our team is ready to help you sell your home for the highest possible price ASAP

© 2024 METROLIST, INC., DBA RECOLORADO® – All Rights Reserved
6455 S. Yosemite St., Suite 500 Greenwood Village, CO 80111 USA
Bought with Your Castle Real Estate Inc
GET MORE INFORMATION

Diana Nelson
Team Leader | License ID: FA100065608
Team Leader License ID: FA100065608




