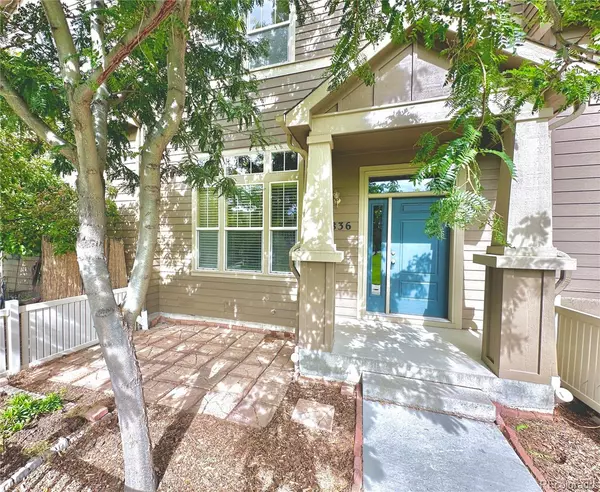For more information regarding the value of a property, please contact us for a free consultation.
Key Details
Sold Price $442,000
Property Type Townhouse
Sub Type Townhouse
Listing Status Sold
Purchase Type For Sale
Square Footage 1,491 sqft
Price per Sqft $296
Subdivision The Meadows
MLS Listing ID 4960671
Sold Date 10/08/24
Bedrooms 3
Full Baths 2
Half Baths 1
Condo Fees $4,920
HOA Fees $410/ann
HOA Y/N Yes
Abv Grd Liv Area 1,491
Originating Board recolorado
Year Built 2005
Annual Tax Amount $2,937
Tax Year 2023
Property Description
BRAND NEW CARPET! Turnkey super-cute 3/3 townhome w/2 car garage includes ALL appliances w/washer/dryer & NEW refrigerator. Integrated water-recirculation-system provides super-fast hot water (no more waiting minutes for a hot shower); new water heater in 2023. Open concept kitchen w/bright dining room overlooking family room. Adjacent office space w/newly painted built-in book shelves - ideal for remote workers! Gorgeous & quiet courtyard entryway ushers you into cozy gas fireplace family room, especially nice during colorado winters. Front patio has nicely-shaded sitting area overlooking the emerald green community courtyard. Many miles of trails & open space through Paintbrush, Butterfield & Ridgeline Park Trails. Also nearby is The Grange & The Taft House. Gorgeous recreation center w/community parks and pool are minutes away as well as Promenade Outlets. Come see this gem, today!
Location
State CO
County Douglas
Interior
Interior Features Eat-in Kitchen, Vaulted Ceiling(s), Walk-In Closet(s), Wired for Data
Heating Forced Air, Hot Water, Natural Gas
Cooling Central Air
Flooring Carpet, Tile
Fireplaces Number 1
Fireplaces Type Gas, Gas Log, Living Room
Fireplace Y
Appliance Cooktop, Dishwasher, Disposal, Dryer, Microwave, Oven, Refrigerator, Self Cleaning Oven, Washer
Laundry In Unit
Exterior
Exterior Feature Garden
Parking Features Asphalt, Dry Walled
Garage Spaces 2.0
Fence Partial
Pool Outdoor Pool
Utilities Available Cable Available
Roof Type Composition
Total Parking Spaces 2
Garage Yes
Building
Lot Description Greenbelt, Landscaped, Sprinklers In Front
Foundation Slab
Sewer Public Sewer
Water Public
Level or Stories Three Or More
Structure Type Cedar,Frame
Schools
Elementary Schools Soaring Hawk
Middle Schools Castle Rock
High Schools Castle View
School District Douglas Re-1
Others
Senior Community No
Ownership Individual
Acceptable Financing Cash, Conventional, FHA, VA Loan
Listing Terms Cash, Conventional, FHA, VA Loan
Special Listing Condition None
Read Less Info
Want to know what your home might be worth? Contact us for a FREE valuation!

Our team is ready to help you sell your home for the highest possible price ASAP

© 2024 METROLIST, INC., DBA RECOLORADO® – All Rights Reserved
6455 S. Yosemite St., Suite 500 Greenwood Village, CO 80111 USA
Bought with Compass - Denver
GET MORE INFORMATION
Diana Nelson
Team Leader | License ID: FA100065608
Team Leader License ID: FA100065608




