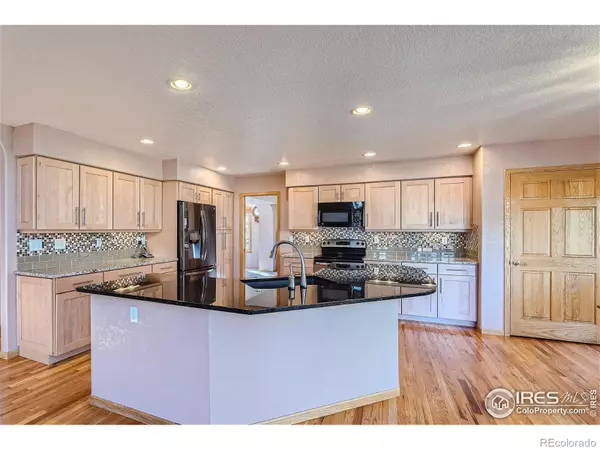For more information regarding the value of a property, please contact us for a free consultation.
Key Details
Sold Price $1,050,000
Property Type Single Family Home
Sub Type Single Family Residence
Listing Status Sold
Purchase Type For Sale
Square Footage 3,570 sqft
Price per Sqft $294
Subdivision Lake Valley
MLS Listing ID IR1004541
Sold Date 10/09/24
Bedrooms 4
Full Baths 3
Half Baths 1
Condo Fees $710
HOA Fees $59/ann
HOA Y/N Yes
Originating Board recolorado
Year Built 1993
Annual Tax Amount $5,721
Tax Year 2023
Lot Size 0.410 Acres
Acres 0.41
Property Description
Welcome to your oasis at 6725 Golf Club Drive, where modern comfort meets natural beauty. This meticulously maintained home offers a blend of luxury and functionality, making it a haven for both relaxation and entertainment. The kitchen has been beautifully updated, featuring stunning maple cabinets, perfect for both aspiring chefs and casual cooks alike. The primary bathroom has also been thoughtfully renovated, providing a spa-like retreat for rejuvenation after a long day. Outside, the home boasts a recently rebuilt deck off the primary bedroom, offering a private outdoor sanctuary. Two of the upstairs bedrooms offer sweeping views of the majestic Flatirons. The main and upper levels have recently been painted. Southern exposure allows snow to melt quickly on the driveway. For those who love the outdoors, this home is a dream come true. Professional landscaping, a sprinkler system, and xeriscaping for water savings and fire mitigation adorn the front and back yards, creating a serene and low-maintenance environment. Enclosed backyard space provides unique separation from neighbors, offering privacy for outdoor gatherings or quiet relaxation. The finished basement adds versatility with a bedroom, full bathroom, and recreation area. Storage is abundant with a 3-car garage lined with cabinets, ideal for housing outdoor gear or seasonal decorations. This community offers an unparalleled lifestyle, with access to the prestigious Lake Valley Golf Course clubhouse just steps away. Designed by Hall of Fame golf course architect Press Maxwell, the course provides endless opportunities for leisure and recreation. Residents also enjoy amenities such as a private lake with a sandy beach, playgrounds, parks, tennis and pickleball courts, and miles of scenic trails for outdoor adventures. Conveniently located minutes from Boulder, Longmont, and Niwot, and surrounded by open space on three sides, 6725 Golf Club Drive offers the perfect blend of tranquility and accessibility.
Location
State CO
County Boulder
Zoning RR
Rooms
Basement Full
Interior
Interior Features Eat-in Kitchen, Five Piece Bath, Open Floorplan, Pantry, Smart Thermostat, Vaulted Ceiling(s), Walk-In Closet(s)
Heating Forced Air
Cooling Central Air
Flooring Vinyl, Wood
Fireplaces Type Family Room, Gas, Gas Log
Fireplace N
Appliance Dishwasher, Dryer, Microwave, Oven, Refrigerator, Washer
Laundry In Unit
Exterior
Exterior Feature Balcony
Garage Oversized
Garage Spaces 3.0
Utilities Available Electricity Available, Natural Gas Available
View Mountain(s), Plains
Roof Type Composition
Parking Type Oversized
Total Parking Spaces 3
Garage Yes
Building
Lot Description Rolling Slope, Sprinklers In Front
Story Two
Sewer Public Sewer
Water Public
Level or Stories Two
Structure Type Brick,Wood Frame
Schools
Elementary Schools Blue Mountain
Middle Schools Altona
High Schools Silver Creek
School District St. Vrain Valley Re-1J
Others
Ownership Individual
Acceptable Financing Cash, Conventional, FHA, VA Loan
Listing Terms Cash, Conventional, FHA, VA Loan
Read Less Info
Want to know what your home might be worth? Contact us for a FREE valuation!

Our team is ready to help you sell your home for the highest possible price ASAP

© 2024 METROLIST, INC., DBA RECOLORADO® – All Rights Reserved
6455 S. Yosemite St., Suite 500 Greenwood Village, CO 80111 USA
Bought with Stellar Properties, LLC
GET MORE INFORMATION

Diana Nelson
Team Leader | License ID: FA100065608
Team Leader License ID: FA100065608




