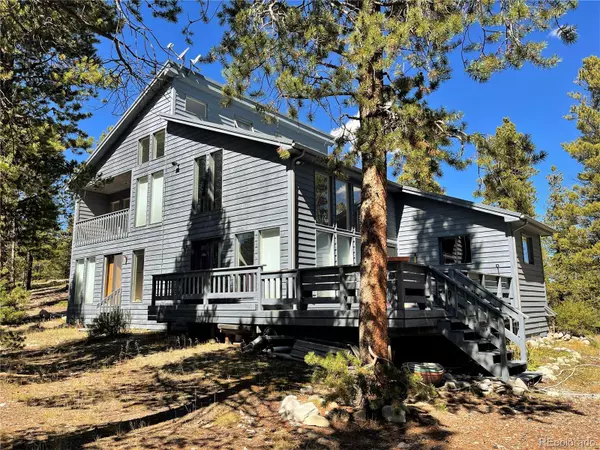For more information regarding the value of a property, please contact us for a free consultation.
Key Details
Sold Price $805,000
Property Type Single Family Home
Sub Type Single Family Residence
Listing Status Sold
Purchase Type For Sale
Square Footage 2,028 sqft
Price per Sqft $396
Subdivision Valley Of The Sun
MLS Listing ID 5324056
Sold Date 10/11/24
Style Mountain Contemporary
Bedrooms 3
Full Baths 2
HOA Y/N No
Originating Board recolorado
Year Built 1995
Annual Tax Amount $2,692
Tax Year 2022
Lot Size 20.000 Acres
Acres 20.0
Property Description
SELLER SAYS IT MUST GO!! Very secluded and private Metes & Bounds home at the bottom of Valley of the Sun has 3BR/2BA, 2028 finished sqft and sits on 20 ACRES of level to gently rolling pine and aspen trees. Home features granite countertops, 2 wall ovens (one of which is a Advantium convection oven), under cabinet lighting, pantry, whitewashed knotty pine woodwork and T&G vaulted ceilings throughout, loft, in-floor radiant heat, indirect water heater, large deck, metal roof and an OS 2 car attached and finished heated garage with extra tall garage door. Additional 616 sqft partially finished carriage house with a pull down staircase into the garage. 2 master suites with one on each level. One features a walk-in closet and private deck, the other has a dual head shower. Both have exterior doors to the outside. Home was designed to have a 2 story sun room added onto the back, south side, of the home that both bedrooms had direct access to. 3rd bedroom is non-conforming loft. Septic system designed for 2 bedrooms. Property is subdividable so you can keep all 20 acres, sell part off, or build another home for family to use or to sell. So many possibilities!! NO HOA! Easy year round County maintained access only 4/10 of a mile off pavement. Only 5 minutes to Fairplay and Alma, and 25 minutes to Breckenridge. A rare 20 acre find.
Location
State CO
County Park
Zoning RESIDENTIAL
Rooms
Main Level Bedrooms 1
Interior
Interior Features Built-in Features, Ceiling Fan(s), Granite Counters, Open Floorplan, Pantry, Primary Suite, T&G Ceilings, Utility Sink, Vaulted Ceiling(s), Walk-In Closet(s)
Heating Propane, Radiant Floor
Cooling None
Flooring Carpet, Concrete, Tile
Fireplace Y
Appliance Convection Oven, Cooktop, Dishwasher, Double Oven, Gas Water Heater, Microwave, Range Hood, Refrigerator
Exterior
Exterior Feature Balcony
Garage Driveway-Dirt, Dry Walled, Finished, Heated Garage, Insulated Garage, Oversized, Oversized Door
Garage Spaces 2.0
Utilities Available Electricity Connected, Natural Gas Available, Phone Connected, Propane
Roof Type Metal
Parking Type Driveway-Dirt, Dry Walled, Finished, Heated Garage, Insulated Garage, Oversized, Oversized Door
Total Parking Spaces 2
Garage Yes
Building
Lot Description Corner Lot, Level, Many Trees, Mountainous, Near Ski Area, Secluded
Story Two
Sewer Septic Tank
Water Well
Level or Stories Two
Structure Type Cedar
Schools
Elementary Schools Edith Teter
Middle Schools South Park
High Schools South Park
School District Park County Re-2
Others
Senior Community No
Ownership Individual
Acceptable Financing Cash, Conventional
Listing Terms Cash, Conventional
Special Listing Condition None
Pets Description Cats OK, Dogs OK
Read Less Info
Want to know what your home might be worth? Contact us for a FREE valuation!

Our team is ready to help you sell your home for the highest possible price ASAP

© 2024 METROLIST, INC., DBA RECOLORADO® – All Rights Reserved
6455 S. Yosemite St., Suite 500 Greenwood Village, CO 80111 USA
Bought with Caniglia Real Estate Group Llc
GET MORE INFORMATION

Diana Nelson
Team Leader | License ID: FA100065608
Team Leader License ID: FA100065608




