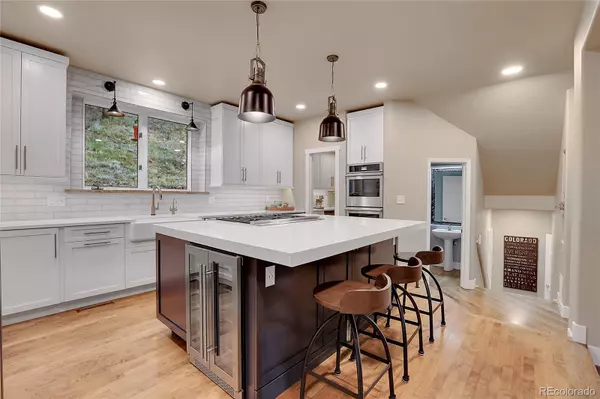For more information regarding the value of a property, please contact us for a free consultation.
Key Details
Sold Price $1,850,000
Property Type Single Family Home
Sub Type Single Family Residence
Listing Status Sold
Purchase Type For Sale
Square Footage 5,152 sqft
Price per Sqft $359
Subdivision Ridge At Hiwan
MLS Listing ID 2051392
Sold Date 10/11/24
Style Mountain Contemporary
Bedrooms 5
Full Baths 2
Half Baths 1
Three Quarter Bath 2
Condo Fees $285
HOA Fees $95/qua
HOA Y/N Yes
Abv Grd Liv Area 3,497
Originating Board recolorado
Year Built 1993
Annual Tax Amount $10,272
Tax Year 2023
Lot Size 1.830 Acres
Acres 1.83
Property Description
Baldy Lane is one of the most coveted addresses in all of Evergreen. An ideal combination of North Evergreen Ridge at Hiwan convenience in an out-of-the way quiet cul-de-sac where you're bound to see more elk than cars, and 1902 is arguably in the best location in all of Baldy Lane, privately nestled in at the very end. The quietest and most tranquil setting of all. Opportunities to acquire a home like this are truly rare. The talents of the local designers at Blackbird Kitchen and Bath are on full display in the remarkable full kitchen remodel with more upgrades and custom touches than can be mentioned. From the custom cabinetry to the high-end appliances to the butler pantry, no detail was overlooked. They also brought their design skills to the newly remodeled luxurious primary suite bathroom. Enjoy the detail in the photo and video tour. The floorplan is both open and spacious and yet provides for separate functional spaces. The primary suite includes a separate home office and is on the same level but uniquely separated from the wing of three additional bedrooms including two ensuites. The lowest level features a large open family or recreation room, a fifth bedroom with ensuite bath, and storage and bonus space. The oversized three car garage, refinished wood floors, excavated landscaped play area in the yard, dog run and so much more add even more touches. Come see this one in person and you'll understand why this is the Evergreen home you've been waiting for.
Location
State CO
County Jefferson
Zoning P-D
Rooms
Basement Bath/Stubbed, Daylight, Exterior Entry, Finished, Full, Walk-Out Access
Interior
Interior Features Breakfast Nook, Built-in Features, Eat-in Kitchen, Five Piece Bath, High Ceilings, High Speed Internet, In-Law Floor Plan, Kitchen Island, Open Floorplan, Pantry, Primary Suite, Solid Surface Counters, Utility Sink, Vaulted Ceiling(s), Walk-In Closet(s)
Heating Forced Air, Natural Gas
Cooling None
Flooring Carpet, Tile, Vinyl, Wood
Fireplaces Number 2
Fireplaces Type Gas, Living Room, Primary Bedroom
Fireplace Y
Appliance Dishwasher, Double Oven, Down Draft, Dryer, Microwave, Oven, Range, Refrigerator, Washer, Wine Cooler
Exterior
Exterior Feature Dog Run, Playground, Private Yard
Parking Features Asphalt, Dry Walled, Insulated Garage
Garage Spaces 3.0
View Mountain(s), Valley
Roof Type Composition
Total Parking Spaces 3
Garage Yes
Building
Lot Description Cul-De-Sac, Foothills
Foundation Slab
Sewer Public Sewer
Water Public
Level or Stories Two
Structure Type Frame,Rock,Wood Siding
Schools
Elementary Schools Bergen Meadow/Valley
Middle Schools Evergreen
High Schools Evergreen
School District Jefferson County R-1
Others
Senior Community No
Ownership Individual
Acceptable Financing Cash, Conventional
Listing Terms Cash, Conventional
Special Listing Condition None
Pets Allowed Yes
Read Less Info
Want to know what your home might be worth? Contact us for a FREE valuation!

Our team is ready to help you sell your home for the highest possible price ASAP

© 2025 METROLIST, INC., DBA RECOLORADO® – All Rights Reserved
6455 S. Yosemite St., Suite 500 Greenwood Village, CO 80111 USA
Bought with Redfin Corporation
GET MORE INFORMATION
Diana Nelson
Team Leader | License ID: FA100065608
Team Leader License ID: FA100065608




