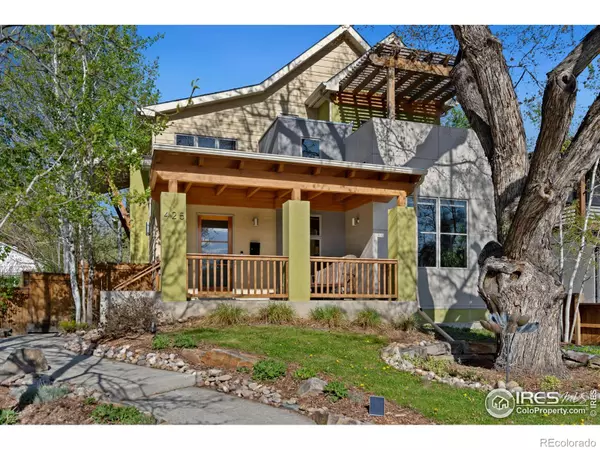For more information regarding the value of a property, please contact us for a free consultation.
Key Details
Sold Price $1,620,000
Property Type Single Family Home
Sub Type Single Family Residence
Listing Status Sold
Purchase Type For Sale
Square Footage 5,435 sqft
Price per Sqft $298
Subdivision Capitol Hill
MLS Listing ID IR1014702
Sold Date 10/25/24
Style Contemporary
Bedrooms 5
Full Baths 4
Half Baths 1
Three Quarter Bath 1
HOA Y/N No
Abv Grd Liv Area 3,842
Originating Board recolorado
Year Built 2011
Annual Tax Amount $7,699
Tax Year 2023
Lot Size 8,712 Sqft
Acres 0.2
Property Description
Thoughtfully crafted with no expense spared, this custom Old Town Fort Collins 2-story is a cut above the rest. An immense number of features include an open-concept floorplan anchored by a chef's kitchen with high-end stainless appliances and artisan bicycle lighting. A study, formal dining room, great room with gas fireplace, and a unique tatami room round out the main floor. The upper level houses a "mini" primary bedroom boasting an ensuite and outdoor patio, loft, beverage station, and a primary suite complete with a luxury 5-piece ensuite and huge walk-in closet. The basement, featuring 9-ft. ceilings and radiant-floor heating, adds 2 more bedrooms and bathrooms, fitness area, recreation room, and a wet bar with custom sparkle-lit bar top. A 23'x17' art studio with sink, huge closet, and private deck completes the interior. Outside, you'll discover a covered patio with gas fireplace, fenced turf area, multiple outdoor decks/living areas, and a private hot tub area. And the location! Old Town Square and the Poudre Trail are all nearby!
Location
State CO
County Larimer
Zoning Res
Rooms
Basement Full
Main Level Bedrooms 1
Interior
Interior Features Eat-in Kitchen, Five Piece Bath, Kitchen Island, Open Floorplan, Pantry, Primary Suite, Vaulted Ceiling(s), Walk-In Closet(s), Wet Bar
Heating Forced Air, Radiant
Cooling Air Conditioning-Room, Ceiling Fan(s), Central Air
Flooring Tile, Wood
Fireplaces Type Gas
Fireplace N
Appliance Bar Fridge, Dishwasher, Double Oven, Dryer, Microwave, Oven, Refrigerator, Washer
Laundry In Unit
Exterior
Exterior Feature Balcony
Garage Spaces 2.0
Fence Fenced
Utilities Available Electricity Available, Natural Gas Available
Roof Type Composition
Total Parking Spaces 2
Garage Yes
Building
Lot Description Level, Sprinklers In Front
Sewer Public Sewer
Water Public
Level or Stories Two
Structure Type Stucco,Wood Frame
Schools
Elementary Schools Putnam
Middle Schools Lincoln
High Schools Poudre
School District Poudre R-1
Others
Ownership Individual
Acceptable Financing Cash, Conventional
Listing Terms Cash, Conventional
Read Less Info
Want to know what your home might be worth? Contact us for a FREE valuation!

Our team is ready to help you sell your home for the highest possible price ASAP

© 2024 METROLIST, INC., DBA RECOLORADO® – All Rights Reserved
6455 S. Yosemite St., Suite 500 Greenwood Village, CO 80111 USA
Bought with Group Mulberry
GET MORE INFORMATION
Diana Nelson
Team Leader | License ID: FA100065608
Team Leader License ID: FA100065608




