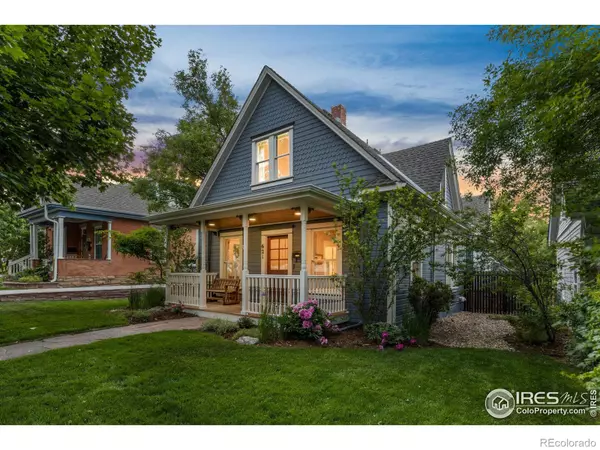For more information regarding the value of a property, please contact us for a free consultation.
Key Details
Sold Price $2,450,000
Property Type Single Family Home
Sub Type Single Family Residence
Listing Status Sold
Purchase Type For Sale
Square Footage 3,576 sqft
Price per Sqft $685
Subdivision Maxwells
MLS Listing ID IR1011375
Sold Date 12/04/24
Style Victorian
Bedrooms 4
Full Baths 3
HOA Y/N No
Abv Grd Liv Area 2,876
Originating Board recolorado
Year Built 1905
Annual Tax Amount $16,986
Tax Year 2023
Lot Size 6,534 Sqft
Acres 0.15
Property Description
Nestled in the heart of historic Mapleton Hill, 621 Maxwell Avenue blends classic charm with modern amenities, creating a warm and inviting haven just steps from Downtown Boulder. A picturesque covered front porch welcomes you to this renovated and meticulously maintained residence. Inside, vaulted ceilings and an abundance of natural light create an open and airy atmosphere. Multiple living spaces, including an expansive family room seamlessly connected to a chef's kitchen, providing ample room for relaxation and entertainment. High-end finishes, modern appliances, and abundant counter space make the kitchen a culinary dream. A convenient bedroom with a private bath on the main level offers flexibility and comfort. The upper level is complete with a spacious primary suite, with a spa-like bathroom and a generously sized walk-in closet. Two additional bedrooms and another full bath upstairs ensure everyone has their own space. The lower level offers a large recreational area perfect for a home gym, movie theater or lower level family room. An oversized two-car garage provides ample parking and is complimented by a spacious second-story flex space, ideally suited for a private office, yoga or craft room. The fully fenced back yard is an outdoor oasis with its lush landscaping, and a generous outdoor deck with a cozy gas fire pit and an integrated awning structure to provide afternoon shade. Enjoy the charm of Historic Mapleton Hill with its tree-lined streets and proximity to parks, hiking trails, and the vibrant Pearl Street Mall. Don't miss the opportunity to own this beautifully updated Central Boulder home!
Location
State CO
County Boulder
Zoning Res
Rooms
Basement Partial
Main Level Bedrooms 1
Interior
Interior Features Eat-in Kitchen, Five Piece Bath, Kitchen Island, Open Floorplan, Radon Mitigation System, Walk-In Closet(s)
Heating Forced Air
Cooling Ceiling Fan(s), Central Air
Flooring Tile, Wood
Fireplaces Type Gas, Living Room
Fireplace N
Appliance Bar Fridge, Dishwasher, Disposal, Double Oven, Dryer, Microwave, Oven, Refrigerator, Washer
Exterior
Garage Spaces 2.0
Fence Fenced
Utilities Available Cable Available, Electricity Available, Natural Gas Available
View Mountain(s)
Roof Type Composition
Total Parking Spaces 2
Building
Lot Description Level, Sprinklers In Front
Sewer Public Sewer
Water Public
Level or Stories Two
Structure Type Wood Frame
Schools
Elementary Schools Whittier E-8
Middle Schools Casey
High Schools Boulder
School District Boulder Valley Re 2
Others
Ownership Individual
Acceptable Financing Cash, Conventional
Listing Terms Cash, Conventional
Read Less Info
Want to know what your home might be worth? Contact us for a FREE valuation!

Our team is ready to help you sell your home for the highest possible price ASAP

© 2024 METROLIST, INC., DBA RECOLORADO® – All Rights Reserved
6455 S. Yosemite St., Suite 500 Greenwood Village, CO 80111 USA
Bought with milehimodern - Boulder
GET MORE INFORMATION

Diana Nelson
Team Leader | License ID: FA100065608
Team Leader License ID: FA100065608




