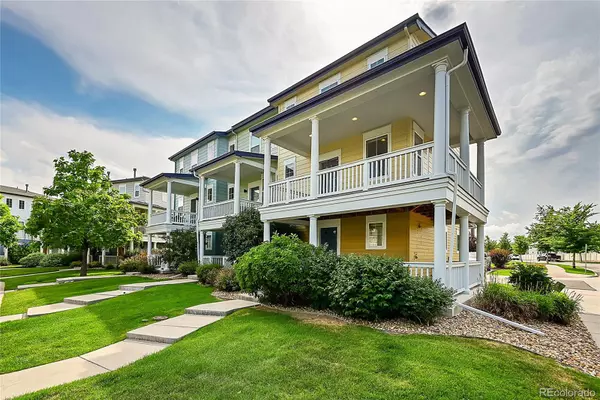For more information regarding the value of a property, please contact us for a free consultation.
Key Details
Sold Price $510,000
Property Type Townhouse
Sub Type Townhouse
Listing Status Sold
Purchase Type For Sale
Square Footage 1,340 sqft
Price per Sqft $380
Subdivision Coal Creek Village
MLS Listing ID 5748804
Sold Date 12/06/24
Style Contemporary
Bedrooms 2
Full Baths 2
Half Baths 1
Condo Fees $395
HOA Fees $395/mo
HOA Y/N Yes
Abv Grd Liv Area 1,340
Originating Board recolorado
Year Built 2014
Annual Tax Amount $2,712
Tax Year 2023
Lot Size 1,742 Sqft
Acres 0.04
Property Description
Summer nights are here, and enjoying life and relaxing from the covered porch of this modern end unit in Coal Creek Village is the place to be! Modern townhome features combine with a timeless appeal throughout this home's spacious floorplan. This home makes a remarkable first impression thanks to the beautifully (HOA maintained) landscaping as your approach front entrance and large wrap around patio. Inside, the tiled entryway has storage space, coat closet, and full size front load washer and dryer. Views from the main floor overlook the parklike lawn and the mountains. Kitchen features include abundant prep space on slab granite countertops, undermount sink, gas range, and stainless steel appliances. There's a room for breakfast bar seating and you can host and entertain from the adjacent dining space. The main floor oak hardwood flooring is in excellent condition. Step outside and the living area extends outdoors. Enjoy the breeze on the elevated wrap around covered balcony. This could be the ultimate outdoor work from home space, a place to host a summertime BBQ, or just enjoy some peace and quiet. There are the surrounding park-like grounds adjacent to the property. Both bedrooms on the upper level have dedicated bathrooms, creating an ideal space for guests and roommates. You'll surely appreciate the spacious closets, modern appointments, and gorgeous mountain views! Spacious 2 bay garage parking with elevated storage space to keep you organized you for all your outdoor adventures. Ready for some fun? Direct access to the Coal Creek trail from the community. Walk to the waterpark. Nearby shops and entertainment! Only 1 mile to charming Old Town. Visit the community events calendar! Close connections to CO 7 Transportation corridor, creating improved transportation infrastructure into Boulder and surrounding areas. Amazing future investment potential!
Location
State CO
County Boulder
Rooms
Main Level Bedrooms 1
Interior
Interior Features Ceiling Fan(s), Entrance Foyer, Granite Counters, High Ceilings, Laminate Counters, Open Floorplan, Smoke Free, Stone Counters, Walk-In Closet(s)
Heating Forced Air
Cooling Central Air
Flooring Carpet, Tile, Wood
Fireplace N
Appliance Dishwasher, Disposal, Dryer, Gas Water Heater, Microwave, Refrigerator, Self Cleaning Oven, Washer
Laundry In Unit
Exterior
Exterior Feature Lighting, Rain Gutters
Parking Features Concrete, Dry Walled, Lighted, Storage
Garage Spaces 2.0
Utilities Available Cable Available, Electricity Connected, Natural Gas Connected, Phone Available
View Mountain(s)
Roof Type Composition
Total Parking Spaces 2
Garage Yes
Building
Lot Description Corner Lot, Greenbelt, Landscaped, Sprinklers In Front
Sewer Public Sewer
Water Public
Level or Stories Three Or More
Structure Type Frame,Wood Siding
Schools
Elementary Schools Ryan
Middle Schools Angevine
High Schools Centaurus
School District Boulder Valley Re 2
Others
Senior Community No
Ownership Individual
Acceptable Financing 1031 Exchange, Cash, Conventional, FHA, VA Loan
Listing Terms 1031 Exchange, Cash, Conventional, FHA, VA Loan
Special Listing Condition None
Pets Allowed Cats OK, Dogs OK
Read Less Info
Want to know what your home might be worth? Contact us for a FREE valuation!

Our team is ready to help you sell your home for the highest possible price ASAP

© 2024 METROLIST, INC., DBA RECOLORADO® – All Rights Reserved
6455 S. Yosemite St., Suite 500 Greenwood Village, CO 80111 USA
Bought with Charter Realty
GET MORE INFORMATION

Diana Nelson
Team Leader | License ID: FA100065608
Team Leader License ID: FA100065608




