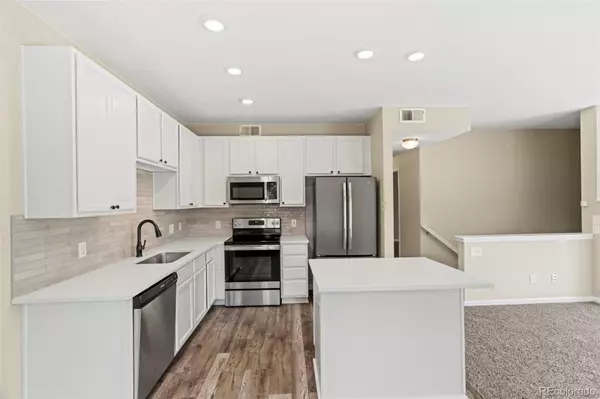For more information regarding the value of a property, please contact us for a free consultation.
Key Details
Sold Price $375,000
Property Type Condo
Sub Type Condominium
Listing Status Sold
Purchase Type For Sale
Square Footage 1,097 sqft
Price per Sqft $341
Subdivision Lowry
MLS Listing ID 9071810
Sold Date 12/13/24
Bedrooms 2
Full Baths 2
Condo Fees $373
HOA Fees $373/mo
HOA Y/N Yes
Abv Grd Liv Area 1,097
Originating Board recolorado
Year Built 2003
Annual Tax Amount $1,684
Tax Year 2023
Property Description
25k price reduction on this beautifully updated condo in the highly sought-after Lowry neighborhood! This immaculate home features 2 spacious bedrooms, 2 full baths, and a range of modern amenities, making it a perfect retreat. The primary suite offers ultimate comfort with an en-suite bath and a large walk-in closet, ideal for your storage needs. The heart of the home is an open-concept living area that seamlessly combines the living room, dining room, and kitchen, featuring a spacious kitchen island, perfect for meal prep and casual dining. This versatile space is perfect for everyday living and entertaining alike. Ample storage throughout ensures everything has its place, and the private balcony with a large storage unit adds a serene outdoor area to relax or host guests. Recent updates include new flooring, fresh paint throughout, upgraded bathroom vanities, stylish tilework in the showers, refreshed kitchen countertops and backsplash, as well as new blinds and plush carpet. A detached one-car garage offers secure parking, with additional parking available in the lot. Enjoy the best of Lowry living, with easy access to shopping, parks, downtown, and a welcoming community. Don't miss the chance to make this stunning condo your own!
Location
State CO
County Denver
Zoning B-2
Rooms
Main Level Bedrooms 2
Interior
Interior Features Ceiling Fan(s), Eat-in Kitchen, Kitchen Island, Walk-In Closet(s)
Heating Forced Air
Cooling Central Air
Flooring Carpet, Tile, Vinyl
Fireplaces Number 1
Fireplaces Type Family Room
Fireplace Y
Appliance Dishwasher, Disposal, Microwave, Oven, Range, Refrigerator
Laundry In Unit
Exterior
Exterior Feature Balcony
Garage Spaces 1.0
Roof Type Composition
Total Parking Spaces 3
Garage No
Building
Sewer Public Sewer
Water Public
Level or Stories Two
Structure Type Wood Siding
Schools
Elementary Schools Montclair
Middle Schools Hill
High Schools George Washington
School District Denver 1
Others
Senior Community No
Ownership Corporation/Trust
Acceptable Financing Cash, Conventional
Listing Terms Cash, Conventional
Special Listing Condition None
Pets Allowed Cats OK, Dogs OK
Read Less Info
Want to know what your home might be worth? Contact us for a FREE valuation!

Our team is ready to help you sell your home for the highest possible price ASAP

© 2024 METROLIST, INC., DBA RECOLORADO® – All Rights Reserved
6455 S. Yosemite St., Suite 500 Greenwood Village, CO 80111 USA
Bought with West and Main Homes Inc
GET MORE INFORMATION
Diana Nelson
Team Leader | License ID: FA100065608
Team Leader License ID: FA100065608




