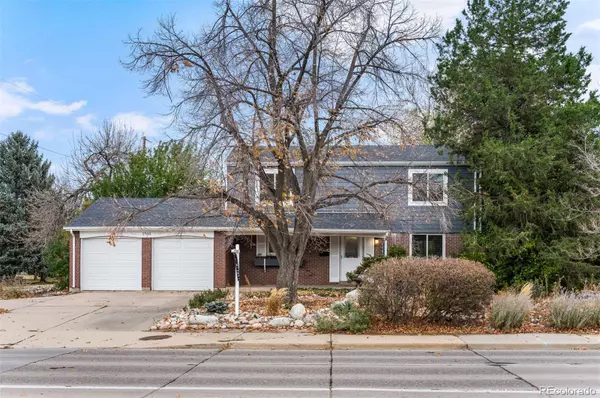For more information regarding the value of a property, please contact us for a free consultation.
Key Details
Sold Price $650,000
Property Type Single Family Home
Sub Type Single Family Residence
Listing Status Sold
Purchase Type For Sale
Square Footage 2,393 sqft
Price per Sqft $271
Subdivision Virgina Village
MLS Listing ID 7821596
Sold Date 12/31/24
Style Traditional
Bedrooms 4
Full Baths 2
Half Baths 1
Three Quarter Bath 1
HOA Y/N No
Abv Grd Liv Area 1,650
Originating Board recolorado
Year Built 1961
Annual Tax Amount $3,048
Tax Year 2023
Lot Size 0.270 Acres
Acres 0.27
Property Description
INCREDIBLE OPPORTUNITY // ASSUMABLE LOAN at 3.625%!
Situated on a spacious 1/4-acre corner lot next to Cook Park and Recreation Center, this beautifully updated single-family home offers an ideal blend of comfort, style, and location. Tasteful updates include upgraded kitchen, bathrooms, refinished hardwood floors, fresh interior paint, and an inviting open floorplan.
The main level boasts a spacious living room with a cozy wood-burning fireplace, perfect for gatherings or quiet evenings in. The kitchen shines with granite countertops, abundant cabinetry, a pantry closet, and stainless steel appliances. A convenient dining area, half bath, and laundry room (washer and dryer included) complete this level.
Head upstairs to discover three generously sized bedrooms and two bathrooms. The Primary bedroom is a true retreat, featuring a second wood-burning fireplace, walk-in closet, and a newly updated 3/4 en suite bath with double sinks, marble counters, and an oversized glass shower. Two additional bedrooms are located down the hall and share a full bath, providing comfortable and convenient space to accommodate all family members and guests.
The finished basement offers a conforming fourth bedroom, an additional 3/4 bath, a secondary living area, and plenty of storage.
Outdoors, the fully fenced private yard on this expansive lot is perfect for entertaining, gardening, or simply enjoying a peaceful morning coffee or sunset. This home's ideal location places you only minutes from Downtown Denver, the coveted shops and restaurants at Cherry Creek North, the Denver Tech Center, and Denver International Airport.
With its prime location, updates, and abundant outdoor space, this home offers exceptional value and quality living in Denver!
Location
State CO
County Denver
Zoning S-SU-D
Rooms
Basement Bath/Stubbed, Finished, Full
Interior
Interior Features Ceiling Fan(s), Eat-in Kitchen, Entrance Foyer, Five Piece Bath, Granite Counters, High Speed Internet, Open Floorplan, Pantry, Primary Suite, Smoke Free, Walk-In Closet(s)
Heating Forced Air
Cooling Attic Fan
Flooring Wood
Fireplaces Number 2
Fireplaces Type Bedroom, Living Room, Wood Burning
Fireplace Y
Appliance Cooktop, Dishwasher, Disposal, Double Oven, Dryer, Gas Water Heater, Microwave, Refrigerator, Washer
Laundry In Unit
Exterior
Exterior Feature Garden, Private Yard, Rain Gutters
Parking Features 220 Volts, Circular Driveway, Concrete, Insulated Garage
Garage Spaces 2.0
Fence Full
Utilities Available Cable Available, Electricity Connected, Natural Gas Connected
Roof Type Composition
Total Parking Spaces 2
Garage Yes
Building
Lot Description Corner Lot, Landscaped, Level, Many Trees, Near Public Transit
Foundation Block
Sewer Public Sewer
Water Public
Level or Stories Two
Structure Type Brick,Frame,Wood Siding
Schools
Elementary Schools Mcmeen
Middle Schools Hill
High Schools Thomas Jefferson
School District Denver 1
Others
Senior Community No
Ownership Individual
Acceptable Financing Cash, Conventional, FHA, Other, Qualified Assumption, VA Loan
Listing Terms Cash, Conventional, FHA, Other, Qualified Assumption, VA Loan
Special Listing Condition None
Read Less Info
Want to know what your home might be worth? Contact us for a FREE valuation!

Our team is ready to help you sell your home for the highest possible price ASAP

© 2025 METROLIST, INC., DBA RECOLORADO® – All Rights Reserved
6455 S. Yosemite St., Suite 500 Greenwood Village, CO 80111 USA
Bought with Five Four Real Estate, LLC
GET MORE INFORMATION
Diana Nelson
Team Leader | License ID: FA100065608
Team Leader License ID: FA100065608




